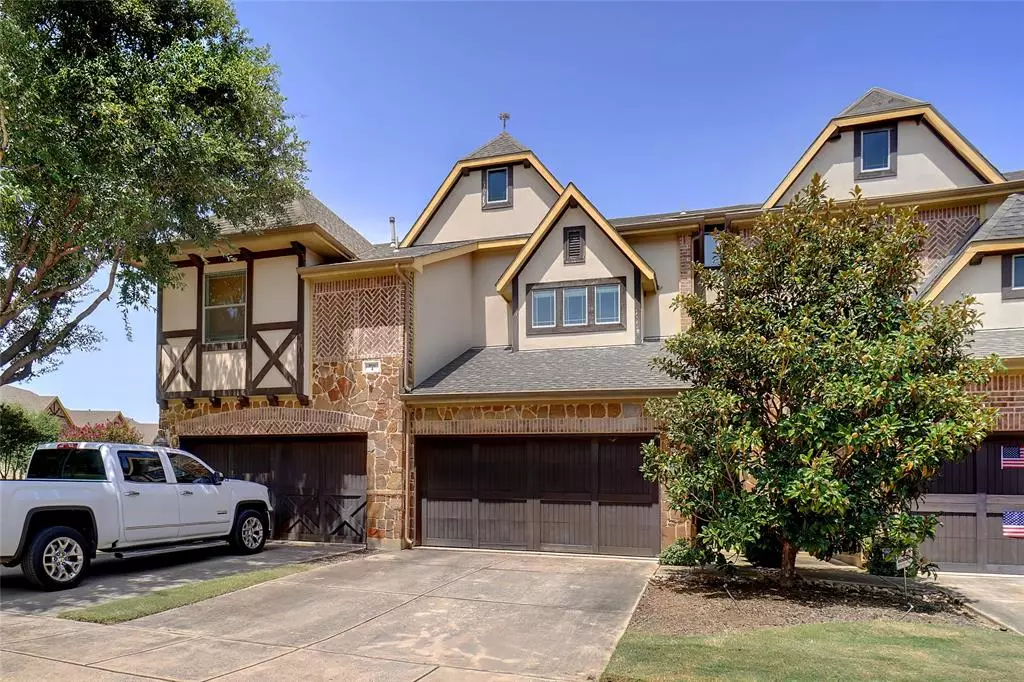$369,500
For more information regarding the value of a property, please contact us for a free consultation.
933 Brook Forest Lane Euless, TX 76039
2 Beds
3 Baths
1,697 SqFt
Key Details
Property Type Single Family Home
Sub Type Single Family Residence
Listing Status Sold
Purchase Type For Sale
Square Footage 1,697 sqft
Price per Sqft $217
Subdivision Brookside At Bear Creek
MLS Listing ID 20689123
Sold Date 12/27/24
Style French,Tudor
Bedrooms 2
Full Baths 2
Half Baths 1
HOA Fees $343/mo
HOA Y/N Mandatory
Year Built 2008
Annual Tax Amount $6,260
Lot Size 2,047 Sqft
Acres 0.047
Lot Dimensions 24 x 85
Property Description
SANTA SAID YOU MUST SEE & BUY BEFORE CHRISTMAS! FRENCH TUDOR low maintenance TOWNHOME overlooking lush GREENBELT & TREES! Unwind & Relax from travel & work in this stunning 2 Bdrm, 2.5 Bath Open Concept Design! Built in 2008, this newer Construction LEED Certified Home offers many modern Conveniences! High Ceilings, Art Niches & Large Windows throughout! Also you will enjoy the Oversize Granite Island, 42 inch Cabinets w Glass Inserts, GAS Cooktop & Custom Vent Hood in the Kit! The En Suite Master Bath is huge & offers an Oversize Walk In Shower, sep. Garden Tub and Dual Vanities w custom Towel Storage. This home has been meticulously cared for inc. Paint & Texture Touch up throughout, AC Ducts & Carpet Cleaned. Fabulous Greenbelt Views from Multiple Rooms! A Private, Iron Gate & 8 Ft. Front Door adds to the Custom features! 2nd Bdrm can be 2nd Master. Convenient Util Rm on 2nd Floor. Walking Trail connects to a City Park & Playground! Continue your stroll to the nearby Amphitheater & Off Leash Dog Park!
Location
State TX
County Tarrant
Community Community Sprinkler, Greenbelt, Sidewalks
Direction From Airport Freeway 183, Take Hwy 360 North Exit, 360 North makes a 360 degree turn to the right, Then take 1st exit off Hwy 360 onto Harwood, Turn Left on Harwood, Turn R. on Bear Creek Parkway, continue past Ash Ln. , Turn R. on Brook Forest Ln. Street curves to right & left. Home on the Left.
Rooms
Dining Room 1
Interior
Interior Features Cable TV Available, Decorative Lighting, Dry Bar, Granite Counters, High Speed Internet Available, Kitchen Island, Open Floorplan, Pantry, Walk-In Closet(s), Wired for Data
Heating Central, Natural Gas
Cooling Ceiling Fan(s), Central Air, Electric, ENERGY STAR Qualified Equipment
Flooring Carpet, Ceramic Tile, Other, See Remarks
Appliance Dishwasher, Disposal, Gas Cooktop, Gas Range, Ice Maker, Microwave, Refrigerator, Tankless Water Heater, Water Filter
Heat Source Central, Natural Gas
Laundry Electric Dryer Hookup, Utility Room, Full Size W/D Area, Washer Hookup
Exterior
Exterior Feature Covered Patio/Porch, Gas Grill, Rain Gutters, Lighting
Garage Spaces 2.0
Fence Back Yard, Fenced, Wrought Iron
Community Features Community Sprinkler, Greenbelt, Sidewalks
Utilities Available City Sewer, City Water, Concrete, Curbs, Individual Gas Meter, Individual Water Meter, Underground Utilities
Roof Type Composition
Total Parking Spaces 2
Garage Yes
Building
Lot Description Adjacent to Greenbelt, Interior Lot, Landscaped, Level, No Backyard Grass, Sprinkler System, Subdivision
Story Three Or More
Foundation Slab
Level or Stories Three Or More
Structure Type Brick,Rock/Stone,Stucco
Schools
Elementary Schools Lakewood
High Schools Trinity
School District Hurst-Euless-Bedford Isd
Others
Restrictions Deed,Development
Ownership Aubree Garman
Acceptable Financing Cash, Conventional
Listing Terms Cash, Conventional
Financing Cash
Special Listing Condition Deed Restrictions, Survey Available
Read Less
Want to know what your home might be worth? Contact us for a FREE valuation!

Our team is ready to help you sell your home for the highest possible price ASAP

©2025 North Texas Real Estate Information Systems.
Bought with Carla Atwal • Compass RE Texas, LLC

