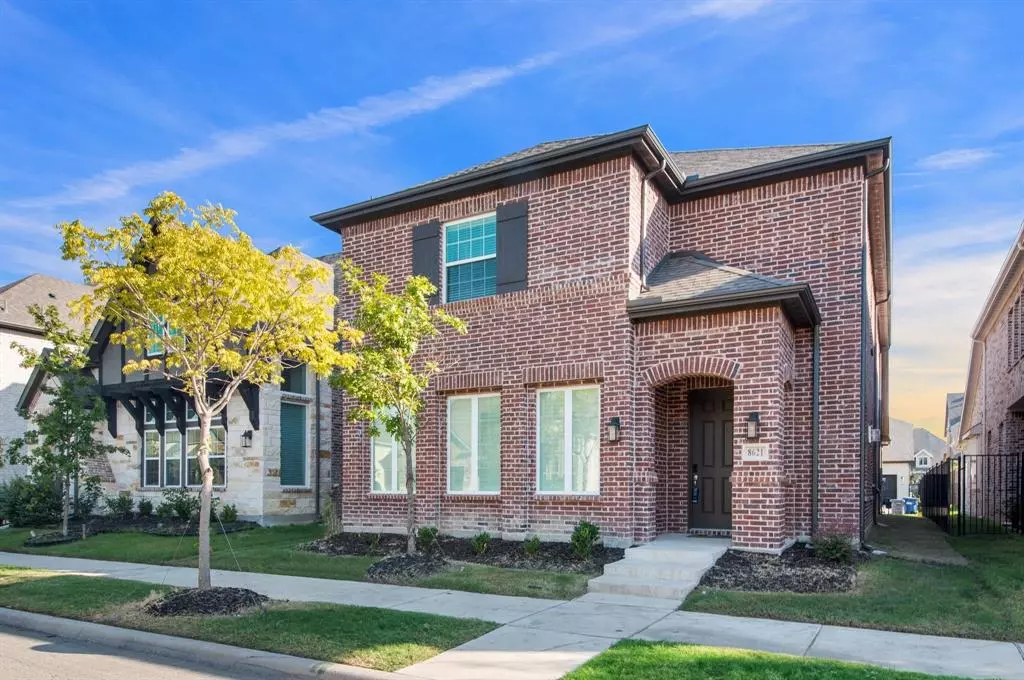$649,000
For more information regarding the value of a property, please contact us for a free consultation.
8621 Bethpage Drive Mckinney, TX 75070
4 Beds
4 Baths
3,314 SqFt
Key Details
Property Type Single Family Home
Sub Type Single Family Residence
Listing Status Sold
Purchase Type For Sale
Square Footage 3,314 sqft
Price per Sqft $195
Subdivision Southern Hills At Craig Ranch Ph 3
MLS Listing ID 20649079
Sold Date 12/12/24
Style Traditional
Bedrooms 4
Full Baths 3
Half Baths 1
HOA Fees $109/ann
HOA Y/N Mandatory
Year Built 2021
Annual Tax Amount $11,849
Lot Size 4,356 Sqft
Acres 0.1
Property Description
HUGE PRICE REDUCTION!! This GORGEOUS home is like new & close to everything! Enter into the expanse of premium luxury vinyl plank flooring leading into an open concept floorplan that is functional for the whole family. Living area has stunning gas fireplace as the focal point leading into dream kitchen w beautiful island boasting quartz countertops, SS appliances including gas cooktop, shaker cabinets w stunning herringbone tile backsplash. Off the kitchen is a large dining space w half bath conveniently located close by. Private office space is behind French doors w windows boasting lots of natural light. Primary bedroom is a tucked away retreat offering a spa-like bathroom w dual sinks, a sunken garden tub & separate shower. The open stair rail showcases metal balusters & leads to the second floor & a loft, a large game room w a separate media room adjoining & further back the secondary bedrooms & baths. New sod. Award winning Frisco ISD. Near highways, shopping, restaurants & more!!
Location
State TX
County Collin
Community Park, Playground
Direction Use GPS
Rooms
Dining Room 1
Interior
Interior Features Decorative Lighting, Double Vanity, Granite Counters, High Speed Internet Available, Kitchen Island, Open Floorplan, Pantry, Walk-In Closet(s)
Heating Natural Gas
Cooling Central Air, Electric
Flooring Carpet, Luxury Vinyl Plank
Fireplaces Number 1
Fireplaces Type Gas, Gas Starter, Living Room
Appliance Dishwasher, Disposal, Electric Oven, Gas Cooktop, Microwave
Heat Source Natural Gas
Laundry Utility Room, Full Size W/D Area, Washer Hookup
Exterior
Exterior Feature Covered Patio/Porch
Garage Spaces 2.0
Fence Back Yard, Metal
Community Features Park, Playground
Utilities Available City Sewer, City Water
Roof Type Composition
Total Parking Spaces 2
Garage Yes
Building
Story Two
Foundation Slab
Level or Stories Two
Structure Type Brick
Schools
Elementary Schools Isbell
Middle Schools Scoggins
High Schools Emerson
School District Frisco Isd
Others
Ownership See Agent
Acceptable Financing Cash, Conventional, FHA, VA Loan
Listing Terms Cash, Conventional, FHA, VA Loan
Financing Conventional
Read Less
Want to know what your home might be worth? Contact us for a FREE valuation!

Our team is ready to help you sell your home for the highest possible price ASAP

©2024 North Texas Real Estate Information Systems.
Bought with Jin Zhang • Sunet Group

