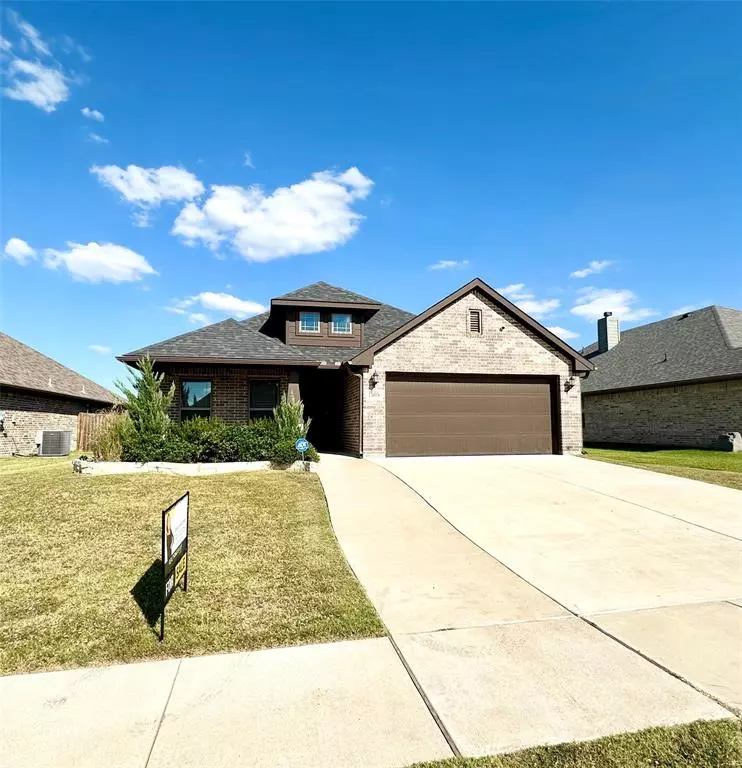$319,000
For more information regarding the value of a property, please contact us for a free consultation.
1305 Saratoga Drive Sherman, TX 75092
3 Beds
2 Baths
1,762 SqFt
Key Details
Property Type Single Family Home
Sub Type Single Family Residence
Listing Status Sold
Purchase Type For Sale
Square Footage 1,762 sqft
Price per Sqft $181
Subdivision Heritage Farms Estates
MLS Listing ID 20748197
Sold Date 12/03/24
Style Modern Farmhouse,Traditional
Bedrooms 3
Full Baths 2
HOA Fees $19/qua
HOA Y/N Mandatory
Year Built 2020
Lot Size 7,540 Sqft
Acres 0.1731
Property Description
Gorgeous home in a family-friendly neighborhood in West Sherman. Built in 2020 with clean lines and modern color palate. The open floor plan with a cozy fireplace offers a seamless flow between living, dining, and kitchen areas; perfect for entertaining or enjoying family time. The spacious kitchen features stainless steel appliances and an oversized peninsula. The primary bedroom boasts a large en suite bathroom with a garden tub, separate walk in shower & separate vanities. The huge walk in closet gives direct access to the utility room making laundry a breeze. The two other bedrooms feature generous closet space and a shared hallway bathroom with a shower & tub. The covered patio & large backyard is perfect for entertaining or watching the kids play. This home is equipped with a brand new high-end ADT alarm system complete with a front exterior camera. Conveniently located near major commuting routes, shopping, Herman Baker Park and Sherman's booming tech center.
Location
State TX
County Grayson
Community Curbs, Sidewalks
Direction From Hwy 75N, exit 1417 (Heritage Parkway) then left on Quail Run Rd, left on Saratoga, house on left with sign.
Rooms
Dining Room 1
Interior
Interior Features Cable TV Available, Chandelier, Decorative Lighting, Double Vanity, Granite Counters, High Speed Internet Available, Kitchen Island, Natural Woodwork, Open Floorplan, Pantry, Walk-In Closet(s)
Heating Central, Electric, Fireplace(s)
Cooling Ceiling Fan(s), Central Air, Electric
Flooring Carpet, Ceramic Tile, Luxury Vinyl Plank
Fireplaces Number 1
Fireplaces Type Family Room, Wood Burning
Appliance Dishwasher, Disposal, Electric Cooktop, Electric Oven, Electric Range, Electric Water Heater, Microwave
Heat Source Central, Electric, Fireplace(s)
Laundry Electric Dryer Hookup, Utility Room, Full Size W/D Area, Washer Hookup
Exterior
Exterior Feature Covered Patio/Porch, Rain Gutters, Lighting
Garage Spaces 2.0
Fence Back Yard, Fenced, Full, Wood
Community Features Curbs, Sidewalks
Utilities Available City Sewer, City Water, Concrete, Curbs, Underground Utilities
Roof Type Composition,Shingle
Total Parking Spaces 2
Garage Yes
Building
Lot Description Landscaped, Lrg. Backyard Grass, Subdivision
Story One
Level or Stories One
Schools
Elementary Schools Henry W Sory
Middle Schools Piner
High Schools Sherman
School District Sherman Isd
Others
Ownership Exclusive Right
Acceptable Financing Cash, Conventional, FHA, Fixed, VA Loan
Listing Terms Cash, Conventional, FHA, Fixed, VA Loan
Financing Conventional
Special Listing Condition Agent Related to Owner
Read Less
Want to know what your home might be worth? Contact us for a FREE valuation!

Our team is ready to help you sell your home for the highest possible price ASAP

©2024 North Texas Real Estate Information Systems.
Bought with Lisa Hitchcock • Easy Life Realty

