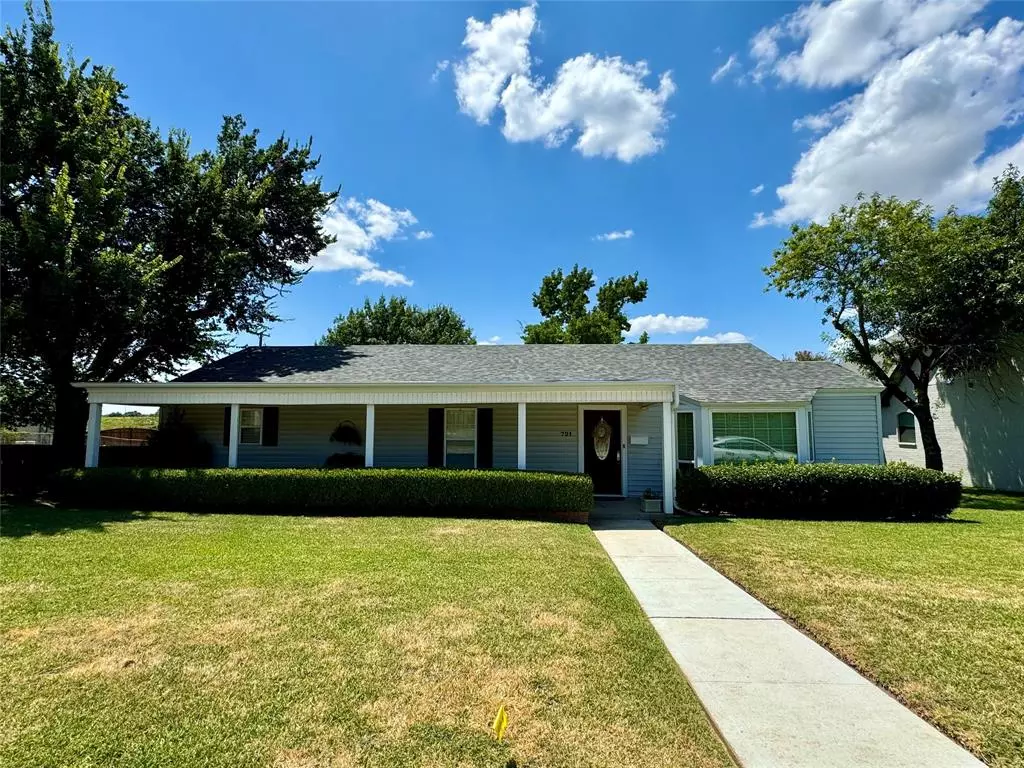$499,000
For more information regarding the value of a property, please contact us for a free consultation.
721 Edgefield Road Fort Worth, TX 76107
3 Beds
2 Baths
2,289 SqFt
Key Details
Property Type Single Family Home
Sub Type Single Family Residence
Listing Status Sold
Purchase Type For Sale
Square Footage 2,289 sqft
Price per Sqft $217
Subdivision Crestwood Add
MLS Listing ID 20713809
Sold Date 12/06/24
Style Traditional
Bedrooms 3
Full Baths 2
HOA Y/N None
Year Built 1942
Annual Tax Amount $7,600
Lot Size 9,539 Sqft
Acres 0.219
Property Description
This charming 3 bedroom 2 bathroom cottage is located in the heart of beautiful Crestwood and sits along the Trinity Trail for easy outdoors access. This home has 2 living areas both with cozy fireplaces, a large kitchen centered with an island, and a refreshing pool for those hot Texas days. The home features many built-ins and there are lots of windows all with plantation shutters. There is a long front porch perfect for a rocking chair and swing. There is a private rear gated entrance and a large lot next door that is owned by the city and won't be built upon. A brand new roof was just installed. The backyard has a covered patio and there is a lot of space around the pool and hot tub to enjoy all summer long. A generator was installed for back up power in case of a freeze or power outage and the carport is wired for an EV. This is a unique home with a lot of attributes in desirable Crestwood and is minutes away from the Cultural District and all Fort Worth has to offer!
Location
State TX
County Tarrant
Direction Please use GPS for accurate directions
Rooms
Dining Room 1
Interior
Interior Features Cable TV Available, Kitchen Island
Heating Central, Natural Gas
Cooling Central Air, Electric
Flooring Hardwood, Laminate, Wood
Fireplaces Number 2
Fireplaces Type Den, Family Room, Gas
Equipment Generator
Appliance Dishwasher, Disposal, Electric Oven, Gas Cooktop, Microwave, Double Oven, Washer
Heat Source Central, Natural Gas
Laundry Stacked W/D Area
Exterior
Garage Spaces 1.0
Carport Spaces 2
Fence Gate, Wood, Wrought Iron
Pool In Ground
Utilities Available City Sewer, City Water
Roof Type Composition
Total Parking Spaces 2
Garage Yes
Private Pool 1
Building
Story One
Foundation Pillar/Post/Pier, Slab
Level or Stories One
Schools
Elementary Schools N Hi Mt
Middle Schools Stripling
High Schools Arlngtnhts
School District Fort Worth Isd
Others
Ownership Miller
Acceptable Financing Conventional, FHA, VA Loan
Listing Terms Conventional, FHA, VA Loan
Financing Cash
Read Less
Want to know what your home might be worth? Contact us for a FREE valuation!

Our team is ready to help you sell your home for the highest possible price ASAP

©2024 North Texas Real Estate Information Systems.
Bought with Beau Jennings • Live Urban Fort Worth

