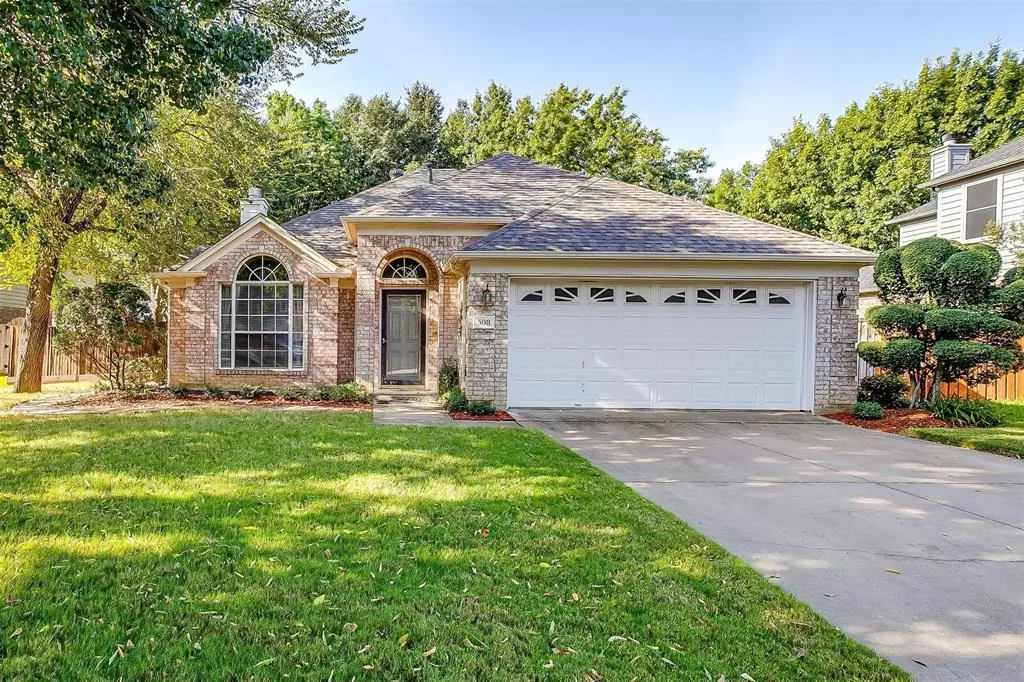$322,000
For more information regarding the value of a property, please contact us for a free consultation.
508 Briarcrest Drive Burleson, TX 76028
3 Beds
2 Baths
1,783 SqFt
Key Details
Property Type Single Family Home
Sub Type Single Family Residence
Listing Status Sold
Purchase Type For Sale
Square Footage 1,783 sqft
Price per Sqft $180
Subdivision Lakewood Ph Mt Valley 01 Country
MLS Listing ID 20752379
Sold Date 11/26/24
Bedrooms 3
Full Baths 2
HOA Fees $45/ann
HOA Y/N Mandatory
Year Built 1997
Annual Tax Amount $4,932
Lot Size 8,842 Sqft
Acres 0.203
Property Description
Welcome to Mountain Valley. This beautiful 3-bedroom, 2-full bath home sits on an oversized lot in a desired cul-de-sac. Open concept kitchen looks out over the living room with a large built-in book case. Kitchen features light and bright cabinets, under counter lighting, brand new dishwasher, and owner is leaving the refrigerator. All bedrooms have walk-in closets and vinyl flooring which makes it easy to keep clean. Primary bedroom has ensuite with double sinks, large tub, stand up shower, and large walk in closets. Well manicured backyard has a covered porch, custom Koi Pond, fountain features, small bridge, 2 sheds and an additional back porch for entertaining. This back yard has everything you need to relax at then end of your day.
Location
State TX
County Johnson
Community Community Pool, Curbs, Jogging Path/Bike Path, Lake, Park, Playground, Other
Direction Head South on I-35W S, Take exit 37 for TX-174,Wilshire Blvd toward Cleburne, Continue 4.7 miles on TX-174S, NE Wilshire Blvd, Turn left on LakewoodDr, Turn right onto Briarcrest Dr., House will be on the right in the cul-de-sac.
Rooms
Dining Room 1
Interior
Interior Features Cable TV Available, High Speed Internet Available, Kitchen Island, Open Floorplan, Pantry, Walk-In Closet(s)
Heating Central, Fireplace(s), Natural Gas
Cooling Ceiling Fan(s), Central Air, Electric
Flooring Tile, Vinyl
Fireplaces Number 1
Fireplaces Type Gas, Wood Burning
Appliance Dishwasher, Dryer, Electric Oven, Gas Water Heater, Refrigerator, Washer
Heat Source Central, Fireplace(s), Natural Gas
Exterior
Exterior Feature Covered Deck, Garden(s), Rain Gutters
Garage Spaces 2.0
Fence Back Yard, Fenced, Full, Gate, Privacy, Wood
Community Features Community Pool, Curbs, Jogging Path/Bike Path, Lake, Park, Playground, Other
Utilities Available Asphalt, Cable Available, City Sewer, City Water, Co-op Electric, Curbs, Electricity Connected, Individual Gas Meter, Individual Water Meter
Roof Type Composition
Total Parking Spaces 2
Garage Yes
Building
Lot Description Cul-De-Sac, Landscaped, Lrg. Backyard Grass, Sprinkler System
Story One
Level or Stories One
Structure Type Brick,Fiber Cement
Schools
Elementary Schools Njoshua
Middle Schools Tom And Nita Nichols
High Schools Joshua
School District Joshua Isd
Others
Ownership Bennett
Acceptable Financing 1031 Exchange, Cash, Conventional, FHA, VA Loan
Listing Terms 1031 Exchange, Cash, Conventional, FHA, VA Loan
Financing VA
Read Less
Want to know what your home might be worth? Contact us for a FREE valuation!

Our team is ready to help you sell your home for the highest possible price ASAP

©2025 North Texas Real Estate Information Systems.
Bought with Garrett Wallace • League Real Estate

