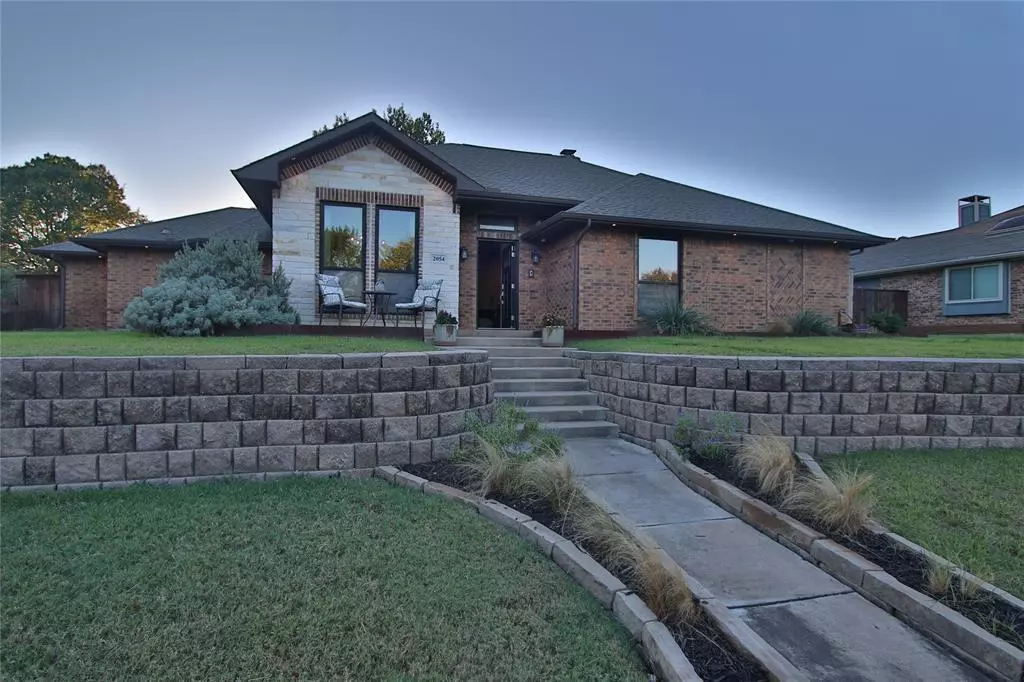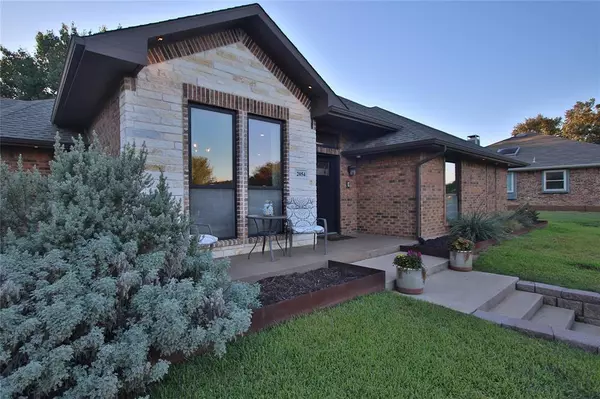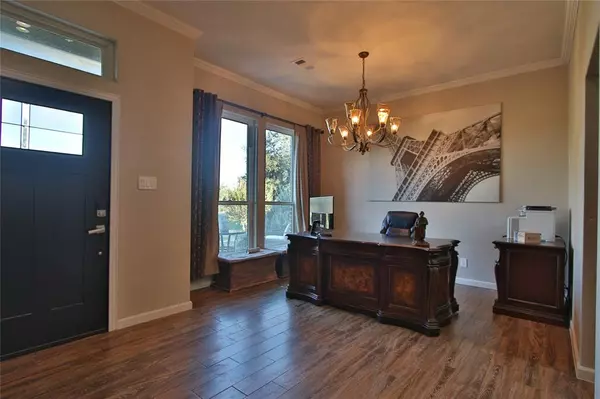$519,900
For more information regarding the value of a property, please contact us for a free consultation.
2054 ROBIN Hill Lane Carrollton, TX 75007
4 Beds
2 Baths
2,230 SqFt
Key Details
Property Type Single Family Home
Sub Type Single Family Residence
Listing Status Sold
Purchase Type For Sale
Square Footage 2,230 sqft
Price per Sqft $233
Subdivision High Country 4 Ph1
MLS Listing ID 20740723
Sold Date 11/13/24
Style Traditional
Bedrooms 4
Full Baths 2
HOA Y/N None
Year Built 1985
Lot Size 0.256 Acres
Acres 0.256
Property Description
Immaculate single story brick & stone home in prestigious High Country offers beautiful landscaping & incredible upgrades. This home was professionally enlarged & extensively updated in 2016 and boasts wood-look porcelain tile floors, recent carpet, custom doors, Anderson windows, stone fireplace with gas logs, and a cozy family room with surround sound. The delightful gourmet kitchen features granite countertops, glass tile backsplash, custom wood cabinetry, wine cooler, convection microwave & stainless gas cooktop & oven. Relax in the elegant master suite with its totally renovated bath that includes a huge soaking tub, custom tile work & unique double vanities. The synergy continues to include a water softener with whole house filtration system, huge private backyard, electric gate, 2 storage sheds & additional parking. The location has great commuter access, wonderful schools & Carrollton’s Blue Trail and wooded creek area is only 2 blocks away.
Location
State TX
County Denton
Community Greenbelt, Jogging Path/Bike Path
Direction South on Josey from Sam Rayburn. Left on Hebron. Right on Arbor Creek. Right on Robin Hill. Home on left at curve - faces east.
Rooms
Dining Room 2
Interior
Interior Features Built-in Wine Cooler, Cable TV Available, Flat Screen Wiring, Granite Counters, High Speed Internet Available, Sound System Wiring, Walk-In Closet(s)
Heating Central, Natural Gas
Cooling Central Air, Electric
Flooring Carpet, Tile
Fireplaces Number 1
Fireplaces Type Brick, Gas Logs
Appliance Dishwasher, Disposal, Gas Cooktop, Gas Oven, Gas Water Heater, Microwave, Convection Oven, Vented Exhaust Fan, Water Filter, Water Purifier, Water Softener
Heat Source Central, Natural Gas
Laundry Electric Dryer Hookup, Full Size W/D Area
Exterior
Exterior Feature Covered Patio/Porch, Rain Gutters, Lighting, Private Yard, Storage
Garage Spaces 2.0
Fence Wood
Community Features Greenbelt, Jogging Path/Bike Path
Utilities Available Alley, City Sewer, City Water, Concrete, Curbs, Sidewalk, Underground Utilities
Roof Type Composition
Parking Type Additional Parking, Alley Access, Electric Gate, Garage Door Opener, Garage Double Door, Garage Faces Rear
Total Parking Spaces 2
Garage Yes
Building
Lot Description Few Trees, Interior Lot, Landscaped, Lrg. Backyard Grass, Sprinkler System, Subdivision
Story One
Foundation Slab
Level or Stories One
Structure Type Brick,Rock/Stone
Schools
Elementary Schools Homestead
Middle Schools Arborcreek
High Schools Hebron
School District Lewisville Isd
Others
Ownership Contact Agent
Acceptable Financing Cash, Conventional
Listing Terms Cash, Conventional
Financing Conventional
Read Less
Want to know what your home might be worth? Contact us for a FREE valuation!

Our team is ready to help you sell your home for the highest possible price ASAP

©2024 North Texas Real Estate Information Systems.
Bought with Andrea Fitzpatrick • Keller Williams Realty DPR






