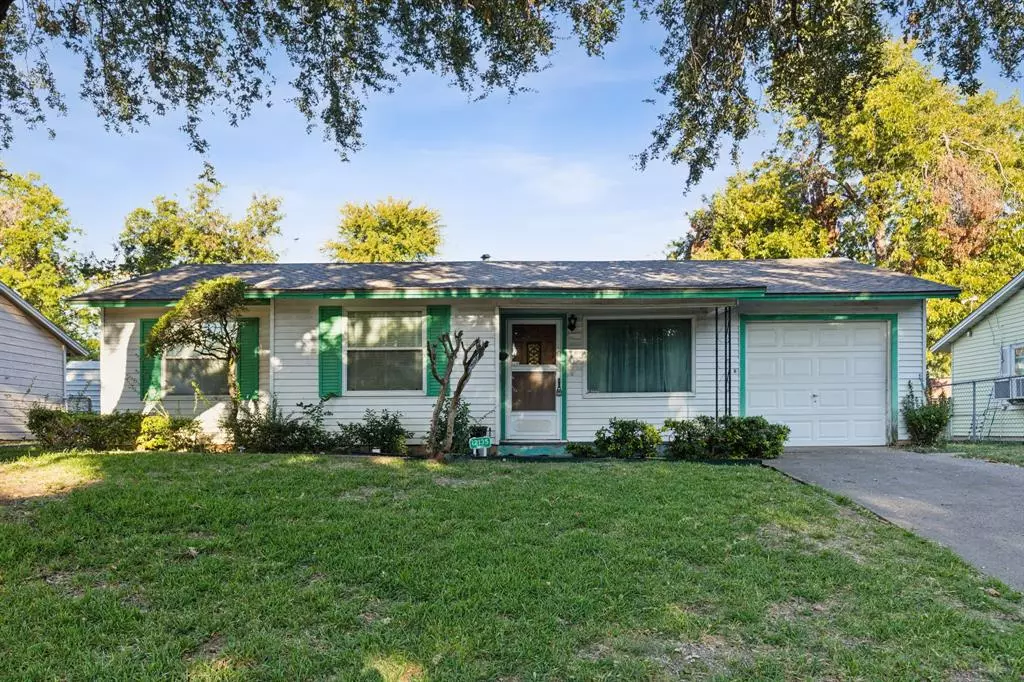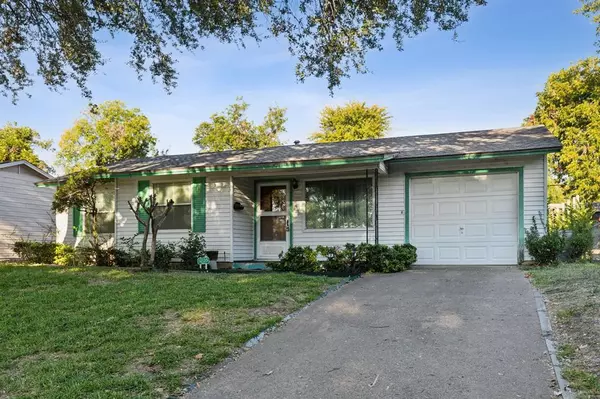$230,000
For more information regarding the value of a property, please contact us for a free consultation.
12135 Oberlin Drive Dallas, TX 75243
3 Beds
2 Baths
1,334 SqFt
Key Details
Property Type Single Family Home
Sub Type Single Family Residence
Listing Status Sold
Purchase Type For Sale
Square Footage 1,334 sqft
Price per Sqft $172
Subdivision Hamilton Park 05
MLS Listing ID 20736697
Sold Date 11/07/24
Style Traditional
Bedrooms 3
Full Baths 2
HOA Y/N None
Year Built 1956
Annual Tax Amount $5,164
Lot Size 7,535 Sqft
Acres 0.173
Lot Dimensions 60X125
Property Description
This home is ready for your personal touch! This single story 3 bedroom 2 full bath home with 2 living areas and a dining area could be the answer to your dream. Roof new in March 2023. The fenced gated rear entry back yard is expansive and has a storage shed and a carport with covered parking for 2 cars. The front of the home features a nice size yard, a cute covered porch and room for off-street parking for 2 additional vehicles along with the 1 car garage. Located minutes from the hospital, the heart and spine centers, I75 and I635 many shops, grocery stores and restaurants. Solidly built homes at this price are a rarity! Don't miss out!
Location
State TX
County Dallas
Community Fitness Center, Jogging Path/Bike Path, Park, Playground, Sidewalks
Direction From 75 exit Forest Lane going east (or away from the hospital. At the light at Schroeder make a left. The first right will be Oberlin the home will be on the left.
Rooms
Dining Room 1
Interior
Interior Features Cable TV Available, High Speed Internet Available
Heating Central
Cooling Central Air
Flooring Carpet, Linoleum
Appliance Electric Range, Gas Water Heater, Refrigerator, Washer
Heat Source Central
Exterior
Garage Spaces 1.0
Carport Spaces 2
Fence Wire
Community Features Fitness Center, Jogging Path/Bike Path, Park, Playground, Sidewalks
Utilities Available Alley, Cable Available, City Sewer, City Water, Curbs, Electricity Connected, Individual Gas Meter, Individual Water Meter, Phone Available, Sidewalk
Roof Type Shingle
Total Parking Spaces 3
Garage Yes
Building
Lot Description Acreage, Interior Lot, Subdivision
Story One
Level or Stories One
Structure Type Vinyl Siding
Schools
Elementary Schools Hamilton Park
High Schools Lake Highlands
School District Richardson Isd
Others
Restrictions No Known Restriction(s)
Ownership Tommie Fields
Acceptable Financing Cash, Conventional, FHA, VA Loan
Listing Terms Cash, Conventional, FHA, VA Loan
Financing Cash
Read Less
Want to know what your home might be worth? Contact us for a FREE valuation!

Our team is ready to help you sell your home for the highest possible price ASAP

©2025 North Texas Real Estate Information Systems.
Bought with Lisa Lantz • Rogers Healy and Associates





