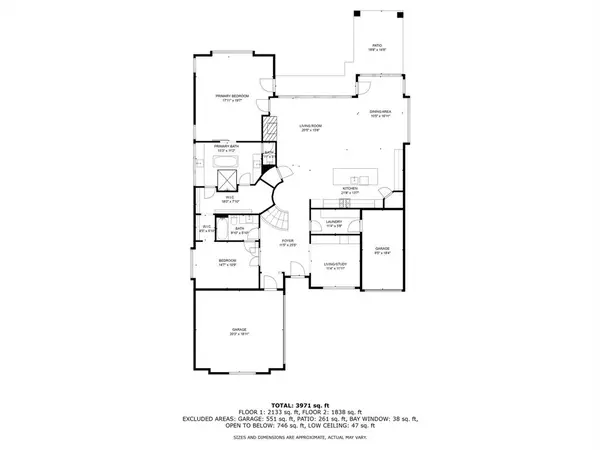$924,900
For more information regarding the value of a property, please contact us for a free consultation.
4908 Dunster Drive Mckinney, TX 75070
5 Beds
4 Baths
4,271 SqFt
Key Details
Property Type Single Family Home
Sub Type Single Family Residence
Listing Status Sold
Purchase Type For Sale
Square Footage 4,271 sqft
Price per Sqft $216
Subdivision Lake Forest Ph Ia
MLS Listing ID 20698677
Sold Date 11/01/24
Style Split Level,Traditional
Bedrooms 5
Full Baths 4
HOA Fees $100/qua
HOA Y/N Mandatory
Year Built 2020
Annual Tax Amount $13,342
Lot Size 7,230 Sqft
Acres 0.166
Property Description
WAY UNDER MARKET VALUE! REDUCED $50K. Well Upgraded Multi-Generational Home! This home feels brand new, barely touched, creating a warm ambiance that complements the natural light open concept with double island, solid oak cabinets with glass inserts, quartz countertops, stainless steel appliances including 6 burner gas cooktop. Family room is bright and features gas inset fireplace, high ceilings and wall of windows to a private backyard. Primary bedroom is large with sitting area, elegant bath with split double vanities, walk-in shower and soaking tub. The primary closet connects to a secondary bedroom with ensuite which offers a multitude of options. Upstairs feature a large game room, media room with built in speakers, a LARGE secondary bedroom or flex room and then two other secondary bedrooms. This home offers so many living choices and you will notice the well-chosen upgrades that fit almost any new owner! There is easy access to shopping, 121 Sam Rayburn Tollway, and Hwy 75.
Location
State TX
County Collin
Community Club House, Community Pool, Fitness Center, Jogging Path/Bike Path
Direction F121 go north on Lake Forest to right on Dunster. Home is down the street on the left
Rooms
Dining Room 1
Interior
Interior Features Built-in Features, Cable TV Available, Cathedral Ceiling(s), Decorative Lighting, Double Vanity, Flat Screen Wiring, Granite Counters, High Speed Internet Available, In-Law Suite Floorplan, Kitchen Island, Open Floorplan, Pantry, Smart Home System, Sound System Wiring, Vaulted Ceiling(s), Walk-In Closet(s)
Heating Central, Natural Gas
Cooling Ceiling Fan(s), Central Air, Electric, Zoned
Flooring Carpet, Tile
Fireplaces Number 1
Fireplaces Type Gas, Living Room
Appliance Dishwasher, Disposal, Electric Range, Gas Cooktop, Microwave, Plumbed For Gas in Kitchen
Heat Source Central, Natural Gas
Laundry Electric Dryer Hookup, Gas Dryer Hookup, Utility Room, Full Size W/D Area, Washer Hookup
Exterior
Exterior Feature Covered Patio/Porch, Rain Gutters, Private Yard
Garage Spaces 3.0
Fence Wood, Wrought Iron
Community Features Club House, Community Pool, Fitness Center, Jogging Path/Bike Path
Utilities Available All Weather Road, Cable Available, City Sewer, City Water, Concrete, Sidewalk, Underground Utilities
Roof Type Composition
Total Parking Spaces 3
Garage Yes
Building
Lot Description Interior Lot, Landscaped, Lrg. Backyard Grass, Sprinkler System, Subdivision
Story Two
Foundation Slab
Level or Stories Two
Structure Type Brick
Schools
Elementary Schools Jesse Mcgowen
Middle Schools Evans
High Schools Mckinney
School District Mckinney Isd
Others
Ownership Burns
Acceptable Financing Cash, Conventional, FHA, VA Loan
Listing Terms Cash, Conventional, FHA, VA Loan
Financing Conventional
Read Less
Want to know what your home might be worth? Contact us for a FREE valuation!

Our team is ready to help you sell your home for the highest possible price ASAP

©2025 North Texas Real Estate Information Systems.
Bought with Mastan Kateeb Shaik • WESTSHIRE REALTY





