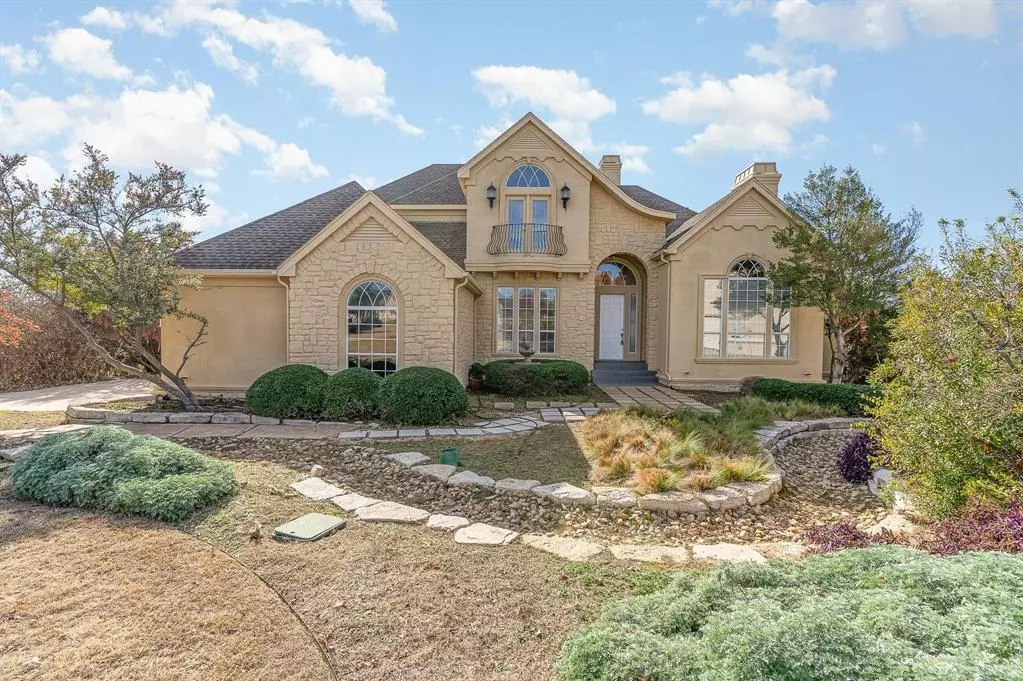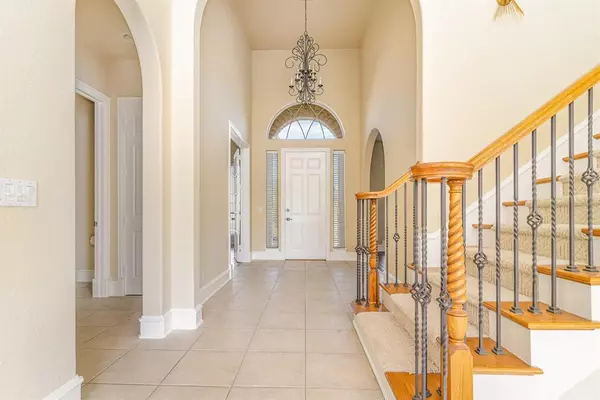$719,999
For more information regarding the value of a property, please contact us for a free consultation.
1028 Cove Meadow Court Grand Prairie, TX 75104
6 Beds
6 Baths
3,546 SqFt
Key Details
Property Type Single Family Home
Sub Type Single Family Residence
Listing Status Sold
Purchase Type For Sale
Square Footage 3,546 sqft
Price per Sqft $203
Subdivision Lake Ridge Sec 10-2
MLS Listing ID 20534142
Sold Date 11/01/24
Style Traditional
Bedrooms 6
Full Baths 5
Half Baths 1
HOA Fees $23/ann
HOA Y/N Mandatory
Year Built 1999
Annual Tax Amount $14,915
Lot Size 0.633 Acres
Acres 0.633
Property Description
Amazing, 6 bedroom estate is situated in Grand Prairie! This three story home has it all! A gorgeous Chef's Kitchen is complete with a raised breakfast bar, center island, electric cooktop, dual ovens, two sinks, abundance of cabinets and ample storage space! Eat in Breakfast Nook with bay windows! Spacious Living room with double height ceilings features a grand fireplace! Private Study with a warming fireplace! Unwind in the Primary Bedroom Suite complete w-a fireplace and an en-suite spa bath! The floor plan is amazing and perfect for both relaxation and entertainment. Grand Formal Dining Room with hardwood floors! The basement is an entertainers dream with a huge open game room with a wet bar, perfectly designed for use when entertaining! Enjoy your evenings viewing the sunsets from the balcony! 4 car garage! This amazing 0.633 ACRE lot offers plenty of space for a future pool, sports court or an outdoor kitchen! Move in ready!
Location
State TX
County Dallas
Direction From Cedar Hill take 67 south to Lake Ridge Pkwy and head west, left on Bentwater Pkwy, left on Cliffside Dr, right on Cove Meadow Ct. The property will be at the end of the cul-de-sac.
Rooms
Dining Room 2
Interior
Interior Features Built-in Features, Cable TV Available, Decorative Lighting, Double Vanity, Eat-in Kitchen, Granite Counters, High Speed Internet Available, Kitchen Island, Multiple Staircases, Open Floorplan, Pantry, Vaulted Ceiling(s), Walk-In Closet(s), Wet Bar
Heating Central, Electric, Heat Pump
Cooling Attic Fan, Ceiling Fan(s), Central Air, Electric
Flooring Carpet, Hardwood, Tile
Fireplaces Number 3
Fireplaces Type Bath, Decorative, Family Room, Gas, Gas Logs, Gas Starter, Living Room, Masonry, Master Bedroom, See Through Fireplace, Stone, Other
Appliance Built-in Refrigerator, Dishwasher, Disposal, Electric Cooktop, Electric Oven, Microwave, Double Oven, Refrigerator, Vented Exhaust Fan
Heat Source Central, Electric, Heat Pump
Laundry Electric Dryer Hookup, Utility Room, Full Size W/D Area, Washer Hookup
Exterior
Exterior Feature Balcony, Covered Patio/Porch, Rain Gutters, Lighting, Private Yard
Garage Spaces 4.0
Fence Back Yard, Fenced, Wrought Iron
Utilities Available All Weather Road, Asphalt, Cable Available, City Sewer, City Water, Concrete, Electricity Available, Electricity Connected, Phone Available, Sewer Available, Underground Utilities
Roof Type Composition,Shingle
Total Parking Spaces 4
Garage Yes
Building
Lot Description Cul-De-Sac, Few Trees, Interior Lot, Landscaped, Lrg. Backyard Grass, Subdivision
Story Three Or More
Foundation Pillar/Post/Pier
Level or Stories Three Or More
Structure Type Concrete,Rock/Stone,Stucco
Schools
Elementary Schools Lakeridge
Middle Schools Permenter
High Schools Cedarhill
School District Cedar Hill Isd
Others
Ownership Of record.
Acceptable Financing Cash, Conventional, FHA, VA Loan
Listing Terms Cash, Conventional, FHA, VA Loan
Financing FHA
Special Listing Condition Owner/ Agent
Read Less
Want to know what your home might be worth? Contact us for a FREE valuation!

Our team is ready to help you sell your home for the highest possible price ASAP

©2025 North Texas Real Estate Information Systems.
Bought with Teresa Lee • T. Lee's Heart of Tx Real Esta





