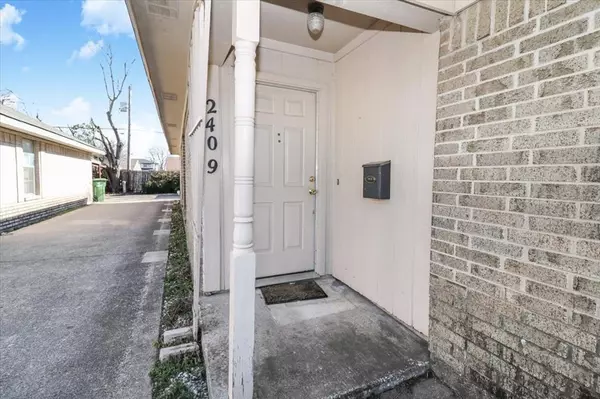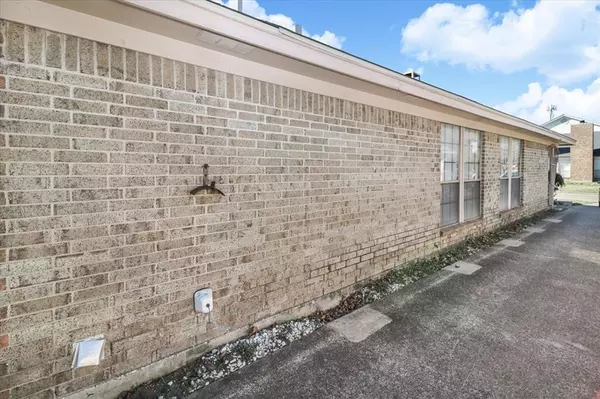$211,500
For more information regarding the value of a property, please contact us for a free consultation.
2409 Summer Place Drive Arlington, TX 76014
2 Beds
2 Baths
1,227 SqFt
Key Details
Property Type Single Family Home
Sub Type Single Family Residence
Listing Status Sold
Purchase Type For Sale
Square Footage 1,227 sqft
Price per Sqft $172
Subdivision Summer Place Twnhms Add
MLS Listing ID 20702793
Sold Date 10/10/24
Style Traditional
Bedrooms 2
Full Baths 2
HOA Y/N None
Year Built 1985
Annual Tax Amount $5,473
Lot Size 3,136 Sqft
Acres 0.072
Property Description
Seller will contribute $2000.00 to buyers closing costs so buyer can make cosmetic changes and personalize to make it their own.
LOW Maintenance yard , 2 bedroom, 2 full baths, with Split bedrooms, open living with fireplace , eating area and breakfast bar.
Covered parking in back, Shared driveway. Prior owner did updates, roof , foundation repair and water heater. Granite counter top in kitchen. Ideal property if downsizing or starting your home ownership journey. Convenient and accessible with 360 to go north or south and to major freeways. Abundance of shopping nearby. Full size washer and dryer to remain.
Location
State TX
County Tarrant
Direction north of 20, west of 360, arkansas lane 3.5 milesm keft to Sherry, and left on Summer Place. Property on left. Shared driveway with property to left so DO NOT PARK IN DRIVEWSY , park in back or street.
Rooms
Dining Room 1
Interior
Interior Features Cable TV Available, Eat-in Kitchen, Granite Counters, Walk-In Closet(s)
Heating Central, Electric
Cooling Ceiling Fan(s), Central Air, Electric
Flooring Ceramic Tile, Laminate
Fireplaces Number 1
Fireplaces Type Living Room, Wood Burning
Appliance Dishwasher, Disposal, Electric Cooktop, Electric Oven
Heat Source Central, Electric
Laundry Electric Dryer Hookup, Utility Room, Full Size W/D Area, Washer Hookup
Exterior
Carport Spaces 2
Utilities Available Cable Available, City Sewer, City Water
Roof Type Composition
Parking Type Detached Carport
Total Parking Spaces 2
Garage No
Building
Lot Description Interior Lot, Irregular Lot
Story One
Foundation Slab
Level or Stories One
Structure Type Brick,Siding
Schools
Elementary Schools Atherton
High Schools Sam Houston
School District Arlington Isd
Others
Ownership Jeffrey and Lydia Kidd
Acceptable Financing Cash, Conventional, FHA, VA Loan
Listing Terms Cash, Conventional, FHA, VA Loan
Financing Conventional
Read Less
Want to know what your home might be worth? Contact us for a FREE valuation!

Our team is ready to help you sell your home for the highest possible price ASAP

©2024 North Texas Real Estate Information Systems.
Bought with Janet Pitre • eXp Realty, LLC






