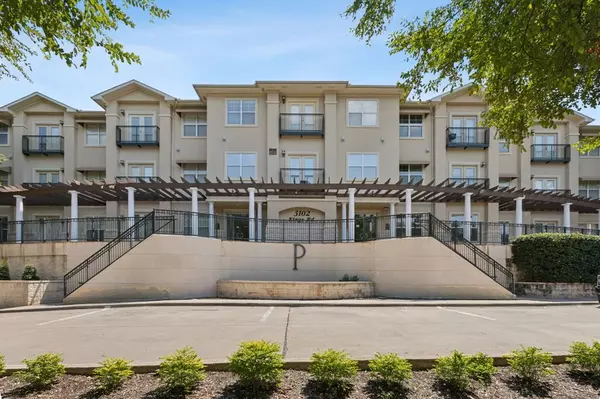$320,000
For more information regarding the value of a property, please contact us for a free consultation.
3102 Kings Road #3104 Dallas, TX 75219
2 Beds
2 Baths
1,103 SqFt
Key Details
Property Type Condo
Sub Type Condominium
Listing Status Sold
Purchase Type For Sale
Square Footage 1,103 sqft
Price per Sqft $290
Subdivision Piazza Siena Condo
MLS Listing ID 20707022
Sold Date 09/30/24
Style Mediterranean
Bedrooms 2
Full Baths 2
HOA Fees $463/mo
HOA Y/N Mandatory
Year Built 2001
Annual Tax Amount $7,031
Lot Size 1.998 Acres
Acres 1.998
Property Description
Perfect lock and leave condo for a busy executive, medical professional, or airline employee due to the proximity to the Medical District, Love Field & tollway. One of the largest units in this serene complex, this spacious condo has a kitchen with enough room when you want to entertain friends. With 2 primary suites, it's also perfect for roommates as each bedroom has it's own large ensuite bath & walk-in custom closet. The unit is ready to go with refrigerator, washer and dryer that convey. HVAC was replaced in 2020. First floor unit with no stairs. Simply take the elevator from the garage to the first floor. The complex has recently undergone exterior renovations with the seller prepaying the special assessment and no extra cost to the new owner. Amenities include lap pool, grill area, community lounge area, fitness center. West Village with shopping & restaurants, Arts District, Design District are a short drive away. Property manager living on site is a plus.
Location
State TX
County Dallas
Community Club House, Common Elevator, Community Pool, Fitness Center, Gated, Perimeter Fencing
Direction At the intersection of Cedar Springs and Kings Rd
Rooms
Dining Room 1
Interior
Interior Features Cable TV Available, Decorative Lighting, Granite Counters, Open Floorplan, Walk-In Closet(s), Second Primary Bedroom
Heating Central, Electric
Cooling Central Air
Flooring Ceramic Tile, Wood
Appliance Dishwasher, Disposal, Electric Range, Electric Water Heater, Microwave, Vented Exhaust Fan
Heat Source Central, Electric
Laundry Electric Dryer Hookup, Full Size W/D Area
Exterior
Exterior Feature Attached Grill, Courtyard
Garage Spaces 2.0
Fence Metal
Pool Fenced, In Ground, Lap, Outdoor Pool
Community Features Club House, Common Elevator, Community Pool, Fitness Center, Gated, Perimeter Fencing
Utilities Available Cable Available, City Sewer, City Water, Community Mailbox, Electricity Not Available
Roof Type Composition
Total Parking Spaces 2
Garage Yes
Private Pool 1
Building
Story One
Level or Stories One
Structure Type Concrete,Stucco
Schools
Elementary Schools Maplelawn
Middle Schools Rusk
High Schools North Dallas
School District Dallas Isd
Others
Ownership Mooney
Acceptable Financing Cash, Conventional
Listing Terms Cash, Conventional
Financing Cash
Read Less
Want to know what your home might be worth? Contact us for a FREE valuation!

Our team is ready to help you sell your home for the highest possible price ASAP

©2025 North Texas Real Estate Information Systems.
Bought with Non-Mls Member • NON MLS





