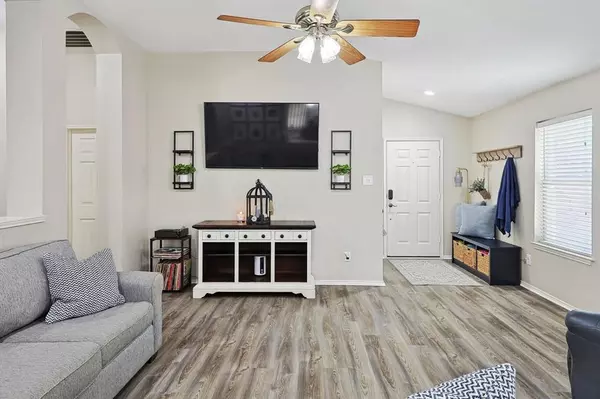$350,000
For more information regarding the value of a property, please contact us for a free consultation.
701 Richmond Drive Mckinney, TX 75071
3 Beds
2 Baths
1,391 SqFt
Key Details
Property Type Single Family Home
Sub Type Single Family Residence
Listing Status Sold
Purchase Type For Sale
Square Footage 1,391 sqft
Price per Sqft $251
Subdivision Virginia Hills Add Ph Three
MLS Listing ID 20678184
Sold Date 08/22/24
Style Traditional
Bedrooms 3
Full Baths 2
HOA Fees $21/ann
HOA Y/N Mandatory
Year Built 2001
Annual Tax Amount $6,445
Lot Size 6,098 Sqft
Acres 0.14
Property Description
This one story dream home in the highly sought-after Virginia Hills neighborhood offers a neutral palette, functional open floor, generous living space, 3 bedrooms and 2 full bathrooms. The high ceilings and large windows stream in natural light and create a warm and inviting atmosphere. The kitchen features updated countertops, backsplash and island with plenty of cabinet space for all your cooking needs and overlooks the spacious family room. Elegant primary bedroom features an ensuite bath with dual sinks, jacuzzi garden tub and shower. Step outside to enjoy your own private beautifully landscaped yard, lots of grass for play, and covered patio which provide a shaded serene setting for outdoor gatherings. Enjoy neighborhood park, splash pad, jogging and biking trails with highly-rated Prosper ISD schools. Many shopping, & dining options very close by. Whether you're looking for a peaceful retreat or a place to enjoy the vibrant city life, this home offers the best of both worlds.
Location
State TX
County Collin
Community Curbs, Park, Playground, Sidewalks
Direction Heading north on Dallas North Tollway, exit 380 East, take a right on N. Custer Road, right on Bristol Dr., left on Richmond Drive. House will be on your left.
Rooms
Dining Room 1
Interior
Interior Features Chandelier, Decorative Lighting, Double Vanity, Granite Counters, Kitchen Island, Open Floorplan, Pantry, Vaulted Ceiling(s)
Heating Central, Electric
Cooling Central Air, Electric, Gas
Flooring Carpet, Ceramic Tile, Laminate
Appliance Dishwasher, Disposal, Electric Cooktop, Electric Range, Microwave
Heat Source Central, Electric
Laundry Electric Dryer Hookup, Full Size W/D Area, Washer Hookup
Exterior
Exterior Feature Covered Patio/Porch, Private Yard
Garage Spaces 2.0
Fence Fenced, Wood
Community Features Curbs, Park, Playground, Sidewalks
Utilities Available City Sewer, City Water
Roof Type Composition
Total Parking Spaces 2
Garage Yes
Building
Story One
Foundation Slab
Level or Stories One
Structure Type Brick
Schools
Elementary Schools Jack And June Furr
Middle Schools Bill Hays
High Schools Rock Hill
School District Prosper Isd
Others
Ownership Owner of record
Financing Cash
Read Less
Want to know what your home might be worth? Contact us for a FREE valuation!

Our team is ready to help you sell your home for the highest possible price ASAP

©2025 North Texas Real Estate Information Systems.
Bought with Jami Mumley • NORTH TEXAS TOP TEAM REALTORS





