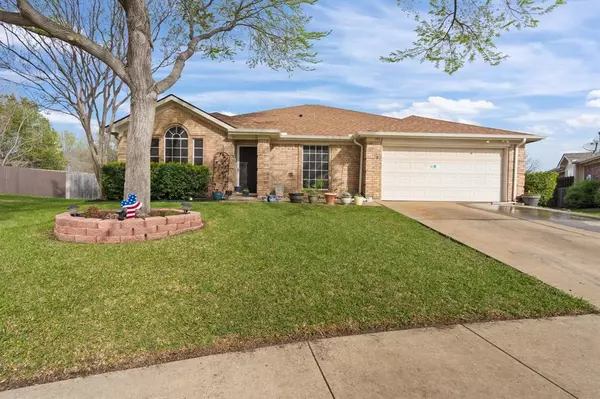$389,400
For more information regarding the value of a property, please contact us for a free consultation.
7932 Peregrine Trail Arlington, TX 76001
4 Beds
2 Baths
2,127 SqFt
Key Details
Property Type Single Family Home
Sub Type Single Family Residence
Listing Status Sold
Purchase Type For Sale
Square Footage 2,127 sqft
Price per Sqft $183
Subdivision Owl Creek Estates Add
MLS Listing ID 20555348
Sold Date 07/17/24
Style Traditional
Bedrooms 4
Full Baths 2
HOA Y/N None
Year Built 1999
Annual Tax Amount $6,753
Lot Size 0.257 Acres
Acres 0.257
Property Description
**OPEN HOUSE SATURDAY, JUNE 8TH, 12:00PM-2:00PM**Welcome to your new home nestled in a quiet cul-de-sac in Mansfield ISD! This spacious 4BR, 2 Bath home has split bedrooms, one opening up to the living area with French doors making the perfect office. Updates include granite countertops, backsplash and sink. The large breakfast bar is great for family meals and entertaining. There are two large living areas and a formal dining. Venture outside to discover your own private oasis. This oversized lot provides a sprawling backyard with a 17x20 covered deck, complete with electric, fans and pull down privacy shades. There is also a newer large shed for extra storage. Whether it's morning coffee or evening BBQ's, this haven is sure to be a favorite spot. This home offers extras including reverse osmosis water system, 3-ton-16 seer HVAC with heat pump and radiant barrier in the attic. This home combines comfort, style and practicality in one package.
Location
State TX
County Tarrant
Direction From I-20, Exit Matlock and go South. Turn right on Lonesome Dove Trail then immediately turn left onto Perigrine Trail. House is on the right in the cul de sac.
Rooms
Dining Room 1
Interior
Interior Features Decorative Lighting, Eat-in Kitchen, Granite Counters, Kitchen Island, Open Floorplan, Pantry, Walk-In Closet(s)
Heating Central, Electric, Fireplace(s), Heat Pump
Cooling Attic Fan, Ceiling Fan(s), Central Air, Electric
Flooring Luxury Vinyl Plank
Fireplaces Number 1
Fireplaces Type Wood Burning
Appliance Dishwasher, Disposal, Electric Range, Electric Water Heater, Microwave
Heat Source Central, Electric, Fireplace(s), Heat Pump
Laundry Electric Dryer Hookup, Utility Room, Full Size W/D Area, Washer Hookup
Exterior
Exterior Feature Covered Deck, Fire Pit, Rain Gutters, Lighting
Garage Spaces 2.0
Fence Wood
Utilities Available Asphalt, City Sewer, City Water, Curbs
Roof Type Composition
Parking Type Garage Single Door, Driveway, Garage, Garage Door Opener, Garage Faces Front
Total Parking Spaces 2
Garage Yes
Building
Lot Description Cul-De-Sac, Few Trees, Landscaped, Lrg. Backyard Grass
Story One
Foundation Slab
Level or Stories One
Structure Type Brick,Siding
Schools
Elementary Schools Morris
Middle Schools Wester
High Schools Summit
School District Mansfield Isd
Others
Ownership Of Record
Acceptable Financing Cash, Conventional, FHA, VA Loan
Listing Terms Cash, Conventional, FHA, VA Loan
Financing Conventional
Read Less
Want to know what your home might be worth? Contact us for a FREE valuation!

Our team is ready to help you sell your home for the highest possible price ASAP

©2024 North Texas Real Estate Information Systems.
Bought with Kristi Flaningan • Keller Williams Legacy






