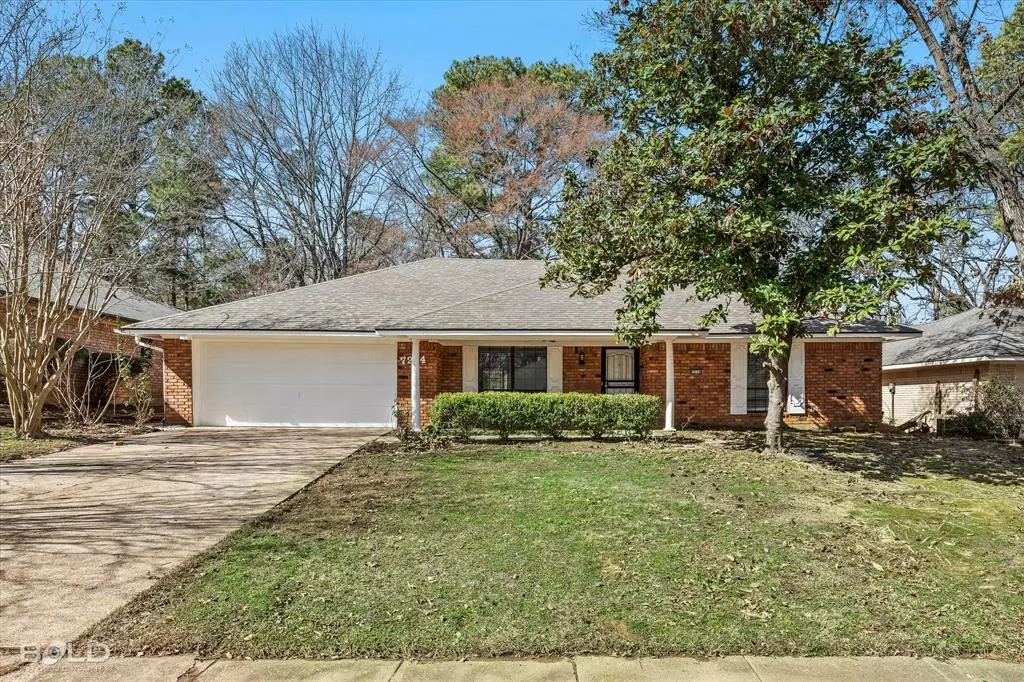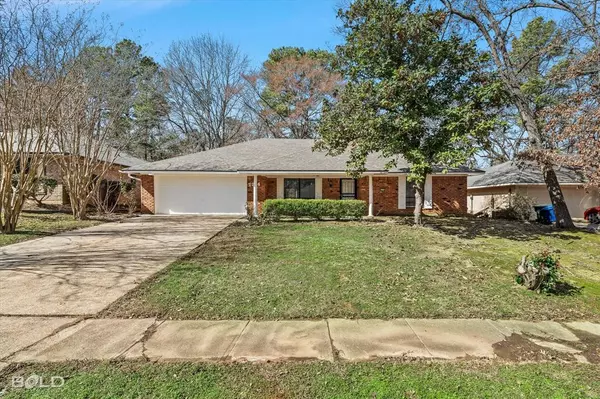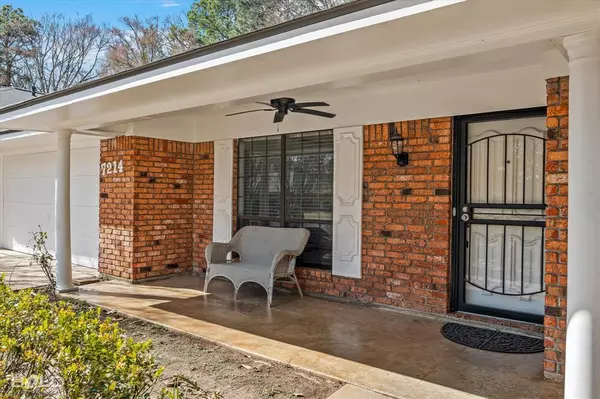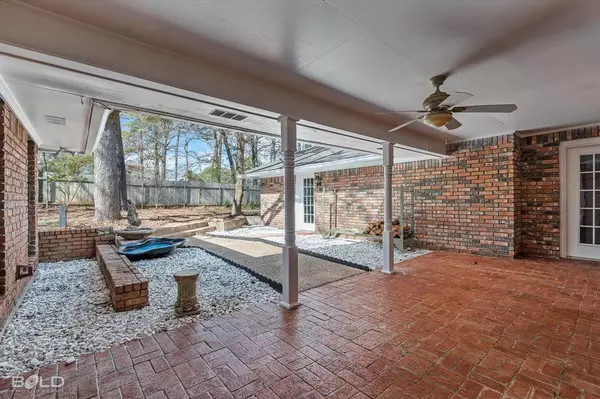$247,000
For more information regarding the value of a property, please contact us for a free consultation.
7214 Beaufort Way Shreveport, LA 71129
4 Beds
4 Baths
2,867 SqFt
Key Details
Property Type Single Family Home
Sub Type Single Family Residence
Listing Status Sold
Purchase Type For Sale
Square Footage 2,867 sqft
Price per Sqft $86
Subdivision Steeple Chase
MLS Listing ID 20534469
Sold Date 06/25/24
Bedrooms 4
Full Baths 4
HOA Y/N None
Year Built 1979
Lot Size 9,191 Sqft
Acres 0.211
Property Description
Welcome to this stunning four-bedroom, four-bath sanctuary! This fully updated home offers a fresh ambiance with new paint, new floors, and a brand-new roof. Indulge in comfort with these spacious bedrooms that invite relaxation and rejuvenation. The en-suite master bath adds a touch of comfort, completing the perfect blend of modern comfort and timeless charm. Entertain with ease, thanks to the convenient wet bar, offering a perfect blend of style and functionality. Enjoy the living space that effortlessly combines comfort and sophistication with vaulted ceilings and the warmth of the wood-burning fireplace. Fully fenced backyard and covered patio perfect for entertaining. The perfect home to unwind and create new memories.
Location
State LA
County Caddo
Direction See Google Maps.
Rooms
Dining Room 1
Interior
Interior Features Cable TV Available, Eat-in Kitchen, High Speed Internet Available, Vaulted Ceiling(s), Wet Bar, In-Law Suite Floorplan
Heating Central, Natural Gas
Cooling Central Air, Electric
Flooring Ceramic Tile
Fireplaces Number 3
Fireplaces Type Brick, Gas Starter, Wood Burning
Appliance Dishwasher, Electric Range, Microwave, Trash Compactor
Heat Source Central, Natural Gas
Laundry Utility Room
Exterior
Garage Spaces 2.0
Carport Spaces 2
Utilities Available Cable Available, City Sewer, City Water
Total Parking Spaces 2
Garage Yes
Building
Story One
Foundation Slab
Level or Stories One
Schools
Elementary Schools Caddo Isd Schools
Middle Schools Caddo Isd Schools
High Schools Caddo Isd Schools
School District Caddo Psb
Others
Acceptable Financing Cash, Conventional, FHA, VA Loan
Listing Terms Cash, Conventional, FHA, VA Loan
Financing FHA
Read Less
Want to know what your home might be worth? Contact us for a FREE valuation!

Our team is ready to help you sell your home for the highest possible price ASAP

©2024 North Texas Real Estate Information Systems.
Bought with Mike Brown • Berkshire Hathaway HomeServices Ally Real Estate





