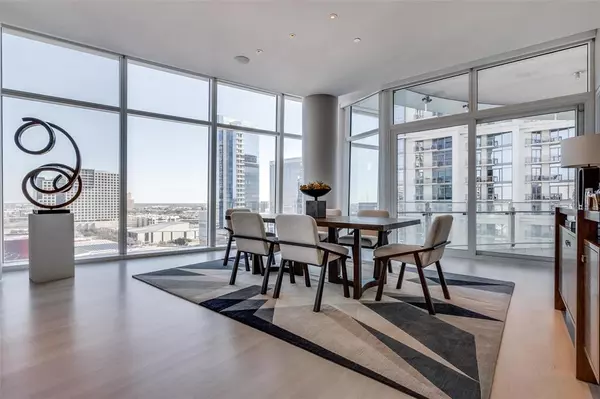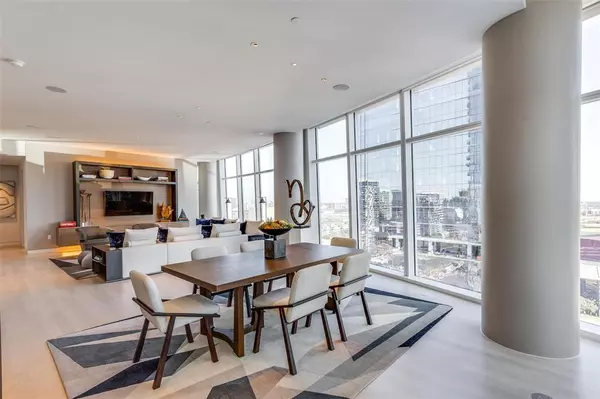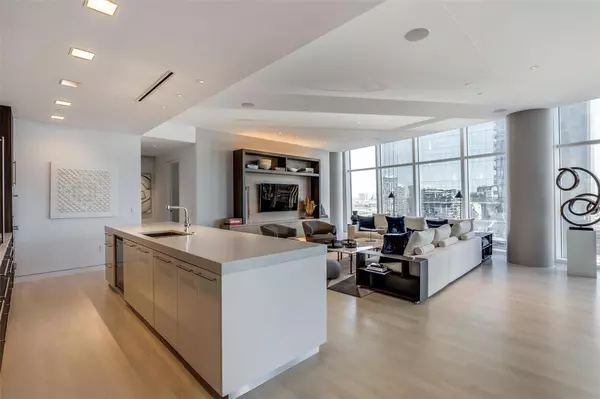$2,495,000
For more information regarding the value of a property, please contact us for a free consultation.
1918 Olive Street #1502 Dallas, TX 75201
2 Beds
2 Baths
2,432 SqFt
Key Details
Property Type Condo
Sub Type Condominium
Listing Status Sold
Purchase Type For Sale
Square Footage 2,432 sqft
Price per Sqft $1,025
Subdivision Museum Tower Condo
MLS Listing ID 20545101
Sold Date 05/01/24
Style Contemporary/Modern
Bedrooms 2
Full Baths 2
HOA Fees $3,016/mo
HOA Y/N Mandatory
Year Built 2014
Property Description
The epitome of luxurious urban living nestled in the vibrant heart of the prestigious Arts District. This highly sought after quarter floor home spans over 2,400 square feet of living space and terrace. Boasting two bedrooms and two full baths with an elegant natural flow. Direct elevator access greets you with an abundance of natural light flooding through the floor-to-ceiling windows, framing the picturesque cityscape beyond. The private terrace invites you to unwind in serenity. Custom upgrades include a designer kitchen, bespoke built-ins, sleek window treatments, Crestron lighting-sound system with integrated speakers. Museum Tower curated services-amenities: 24-7 concierge-valet, 80-foot pool, great lawn, fitness room, saunas, guest suites, dog parks and more. Happy hours and social events that foster a sense of community among residents. World-class dining, shopping, or entertainment, all are just moments away from your doorstep.
Location
State TX
County Dallas
Community Club House, Common Elevator, Community Pool, Community Sprinkler, Electric Car Charging Station, Fitness Center, Gated, Guarded Entrance, Perimeter Fencing, Pool, Sauna, Spa
Direction Located between Olive and Pearl on Klyde Warren Park across from the Nasher Sculpture Center. Pull up to valet at entrance.
Rooms
Dining Room 1
Interior
Interior Features Built-in Features, Built-in Wine Cooler, Cable TV Available, Chandelier, Decorative Lighting, Elevator, Flat Screen Wiring, High Speed Internet Available, Kitchen Island, Natural Woodwork, Open Floorplan, Smart Home System, Sound System Wiring, Walk-In Closet(s)
Heating Central, Zoned
Cooling Central Air, Zoned
Flooring Carpet, Hardwood, Marble, Tile
Appliance Built-in Refrigerator, Dishwasher, Disposal, Gas Cooktop, Ice Maker, Microwave, Convection Oven, Plumbed For Gas in Kitchen, Vented Exhaust Fan
Heat Source Central, Zoned
Laundry Electric Dryer Hookup, Utility Room, Full Size W/D Area, Washer Hookup
Exterior
Exterior Feature Attached Grill, Balcony, Covered Patio/Porch, Dog Run, Fire Pit, Lighting, Outdoor Living Center
Garage Spaces 2.0
Fence Metal
Pool Fenced, Heated, In Ground, Lap, Outdoor Pool, Separate Spa/Hot Tub
Community Features Club House, Common Elevator, Community Pool, Community Sprinkler, Electric Car Charging Station, Fitness Center, Gated, Guarded Entrance, Perimeter Fencing, Pool, Sauna, Spa
Utilities Available Cable Available, City Sewer, City Water
Roof Type Other
Total Parking Spaces 2
Garage Yes
Private Pool 1
Building
Story One
Foundation Other
Level or Stories One
Structure Type Concrete,Other
Schools
Elementary Schools Milam
Middle Schools Spence
High Schools North Dallas
School District Dallas Isd
Others
Ownership See Agent
Acceptable Financing Cash, Conventional, Other
Listing Terms Cash, Conventional, Other
Financing Cash
Read Less
Want to know what your home might be worth? Contact us for a FREE valuation!

Our team is ready to help you sell your home for the highest possible price ASAP

©2025 North Texas Real Estate Information Systems.
Bought with Gayle Johansen • Briggs Freeman Sotheby's Int'l





