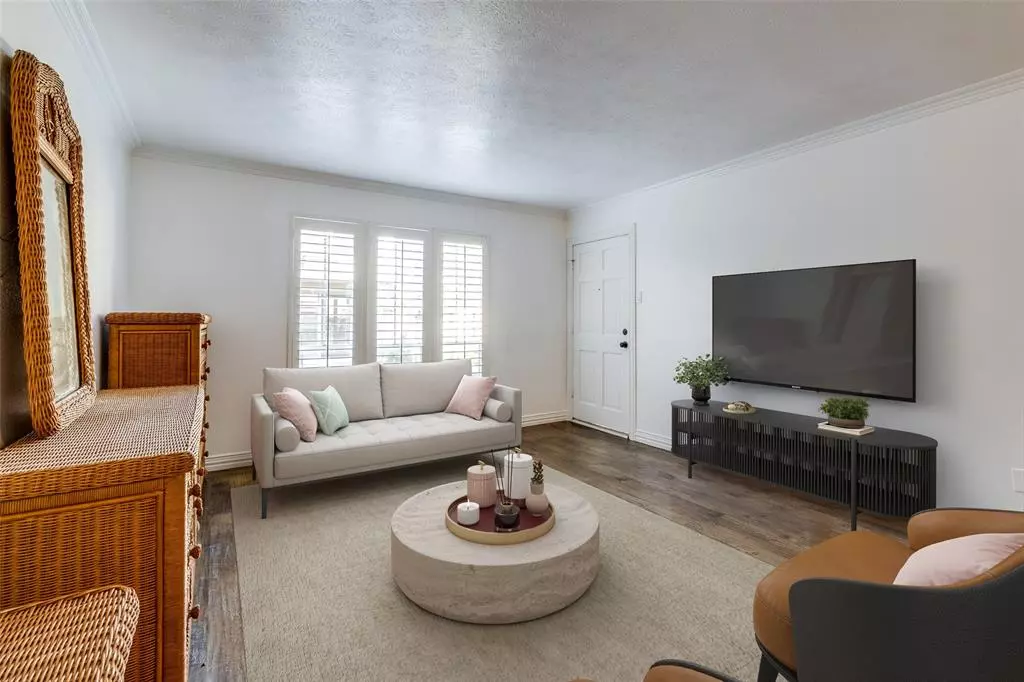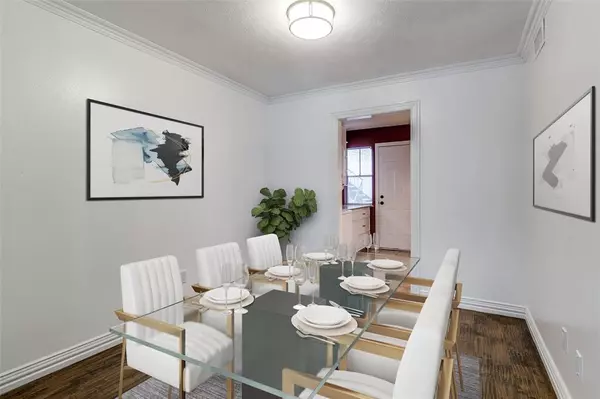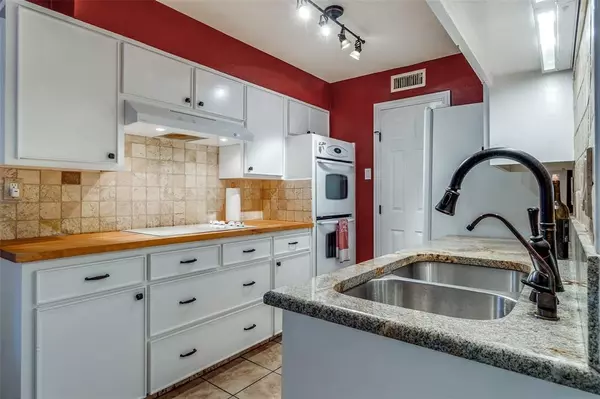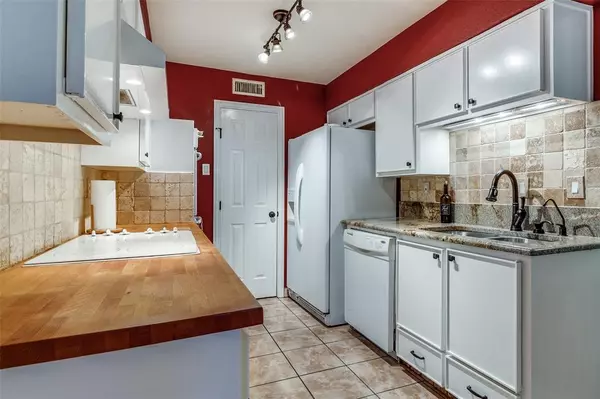$279,500
For more information regarding the value of a property, please contact us for a free consultation.
10735 Villager Road #B Dallas, TX 75230
2 Beds
2 Baths
994 SqFt
Key Details
Property Type Condo
Sub Type Condominium
Listing Status Sold
Purchase Type For Sale
Square Footage 994 sqft
Price per Sqft $281
Subdivision Royal Lane Condo 5800
MLS Listing ID 20561617
Sold Date 04/22/24
Style Traditional
Bedrooms 2
Full Baths 2
HOA Fees $595/mo
HOA Y/N Mandatory
Year Built 1969
Annual Tax Amount $5,360
Lot Size 11.311 Acres
Acres 11.311
Property Description
Move-in ready Fist Floor condo opportunity, freshly painted with beautiful rich hand scraped wood floors, windows with plantation shutters in each room. Tile in bathrooms and kitchen with Granite and butcher block countertop in Kitchen. Open floor plan living and dining room, Primary bedroom with in-suite bathroom, vanity separated from toilet, tub and shower with extra walk-in closet. Two large closets in the second bedroom, hall bathroom with walk-in shower. Assigned covered parking spot just steps from back door. HOA covers usual common grounds, buildings, pools and amenities, in addition to each condo's individual Water, Electricity, AC-HEAT and complete HVAC maintenance, cable, trash & sewer. This condo offers buyers great entry value, budget friendly, turnkey low maintenance lifestyle! Lots of protection for owners against the rising cost of services as well as rental restrictions enforced to keep condos owner occupied and values up with prestigious Preston Hollow area.
Location
State TX
County Dallas
Community Club House, Community Pool, Community Sprinkler, Curbs, Gated, Laundry, Perimeter Fencing, Pool, Sidewalks, Spa
Direction Preston Hollow's 5800 Royal Lane Condominium Community, Just WEST Of Preston & Royal, GATE on Royal East bound side coming from DNT. Once you enter the gate turn right onto Villager Rd. The Destination on right. Address numbers on side of building & over entry doorways. A & B all First floor.
Rooms
Dining Room 1
Interior
Interior Features Granite Counters, High Speed Internet Available, Walk-In Closet(s)
Heating Central, Electric
Cooling Central Air, Electric
Flooring Ceramic Tile, Wood
Equipment None
Appliance Dishwasher, Disposal, Electric Cooktop, Electric Oven, Electric Water Heater, Ice Maker, Microwave, Refrigerator
Heat Source Central, Electric
Laundry Stacked W/D Area
Exterior
Exterior Feature Rain Gutters, Lighting
Carport Spaces 1
Fence Brick, Chain Link, Fenced, Full, Gate, Metal, Perimeter, Security, Wood, Wrought Iron
Pool Fenced, Gunite, In Ground, Outdoor Pool
Community Features Club House, Community Pool, Community Sprinkler, Curbs, Gated, Laundry, Perimeter Fencing, Pool, Sidewalks, Spa
Utilities Available All Weather Road, Alley, Asphalt, Cable Available, City Sewer, City Water, Community Mailbox, Concrete, Curbs, Electricity Connected, Phone Available, Sidewalk
Roof Type Composition
Total Parking Spaces 1
Garage No
Private Pool 1
Building
Lot Description Acreage, Flag Lot, Greenbelt, Landscaped, Many Trees, Sprinkler System
Story One
Foundation Concrete Perimeter, Pillar/Post/Pier
Level or Stories One
Structure Type Brick,Concrete,Frame,Plaster,Rock/Stone,Siding,Stone Veneer,Stucco,Wood
Schools
Elementary Schools Pershing
Middle Schools Benjamin Franklin
High Schools Hillcrest
School District Dallas Isd
Others
Restrictions Deed,Pet Restrictions
Ownership Couto de Silva
Acceptable Financing Cash, Contact Agent, Contract, Conventional, FHA, VA Loan
Listing Terms Cash, Contact Agent, Contract, Conventional, FHA, VA Loan
Financing Conventional
Special Listing Condition Deed Restrictions, Special Assessments, Special Contracts/Provisions
Read Less
Want to know what your home might be worth? Contact us for a FREE valuation!

Our team is ready to help you sell your home for the highest possible price ASAP

©2025 North Texas Real Estate Information Systems.
Bought with Ximena Garavito • Halo Group Realty, LLC





