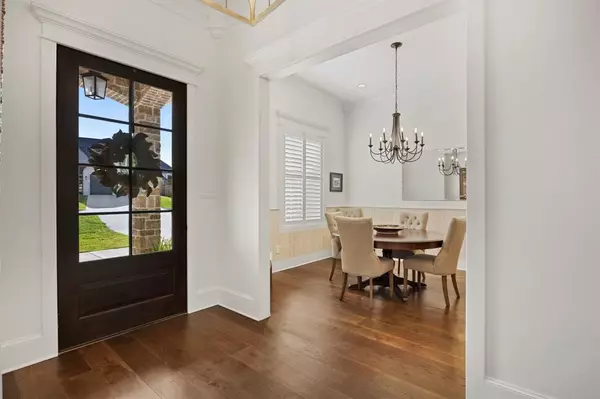$614,000
For more information regarding the value of a property, please contact us for a free consultation.
7592 Princedale Tyler, TX 75703
4 Beds
3 Baths
2,569 SqFt
Key Details
Property Type Single Family Home
Sub Type Single Family Residence
Listing Status Sold
Purchase Type For Sale
Square Footage 2,569 sqft
Price per Sqft $239
Subdivision Hadley Court @ Oak Hollow
MLS Listing ID 20428867
Sold Date 10/06/23
Style Traditional
Bedrooms 4
Full Baths 3
HOA Fees $141/qua
HOA Y/N Mandatory
Year Built 2021
Lot Size 0.295 Acres
Acres 0.295
Property Description
Pristine custom home is in the desirable Hadley Court @ Oak Hollow. The open floor plan features spacious Great Room with vaulted, whitewashed ceilings, stained wood beams, stone fireplace, windows to the backyard and hardwoods throughout. The sizable formal Dining Room offers a place to enjoy a meal with family. The Kitchen is open to the Great Room and includes KitchenAid stainless steel appliances, double ovens, granite countertops, and plenty of storage. The Breakfast or Morning Room overlooks the large covered patio with outdoor kitchen and large backyard. The primary suite is generous in size with soaking tub, walk-in shower, quartzite topped dual vanities and walk-in closet. Three bedrooms with walk-in closets and two additional baths accommodate your guests. Two car garage, mudroom and generous laundry room. This stunning garden home is located near Fresh by Brookshires and convenient to South Tyler dining and shopping. Come see for yourself!
Location
State TX
County Smith
Community Curbs, Sidewalks
Direction Take loop 323 to FM 2493 (Old Jacksonville Highway). Go South on FM 2493 to Dueling Oaks Drive. Turn right onto Princedale. Destination is on your right.
Rooms
Dining Room 2
Interior
Interior Features Built-in Features, Cable TV Available, Chandelier, Double Vanity, Dry Bar, Eat-in Kitchen, Granite Counters, High Speed Internet Available, Kitchen Island, Open Floorplan, Pantry, Vaulted Ceiling(s), Walk-In Closet(s)
Heating Central, ENERGY STAR Qualified Equipment, Fireplace(s)
Cooling Central Air, ENERGY STAR Qualified Equipment
Flooring Wood
Fireplaces Number 1
Fireplaces Type Family Room, Gas Logs, Living Room, Stone
Equipment Irrigation Equipment
Appliance Dishwasher, Disposal, Electric Oven, Gas Cooktop, Microwave, Refrigerator, Tankless Water Heater, Vented Exhaust Fan, Water Filter
Heat Source Central, ENERGY STAR Qualified Equipment, Fireplace(s)
Laundry Gas Dryer Hookup, Utility Room, Full Size W/D Area, Washer Hookup
Exterior
Exterior Feature Barbecue, Built-in Barbecue, Covered Patio/Porch, Gas Grill, Lighting, Outdoor Grill, Outdoor Living Center
Garage Spaces 2.0
Fence Wood
Pool Separate Spa/Hot Tub
Community Features Curbs, Sidewalks
Utilities Available Asphalt, City Sewer, City Water, Curbs, Electricity Available, Individual Gas Meter, Individual Water Meter, Sidewalk, Underground Utilities
Roof Type Composition
Total Parking Spaces 2
Garage Yes
Building
Lot Description Few Trees, Lrg. Backyard Grass
Story One
Foundation Slab
Level or Stories One
Structure Type Brick,Stone Veneer
Schools
Elementary Schools Dr. Bryan Jack
Middle Schools Three Lakes
High Schools Tyler Legacy
School District Tyler Isd
Others
Ownership Prados
Acceptable Financing Cash, Conventional, FHA, VA Loan
Listing Terms Cash, Conventional, FHA, VA Loan
Financing Conventional
Read Less
Want to know what your home might be worth? Contact us for a FREE valuation!

Our team is ready to help you sell your home for the highest possible price ASAP

©2025 North Texas Real Estate Information Systems.
Bought with Non-Mls Member • NON MLS





