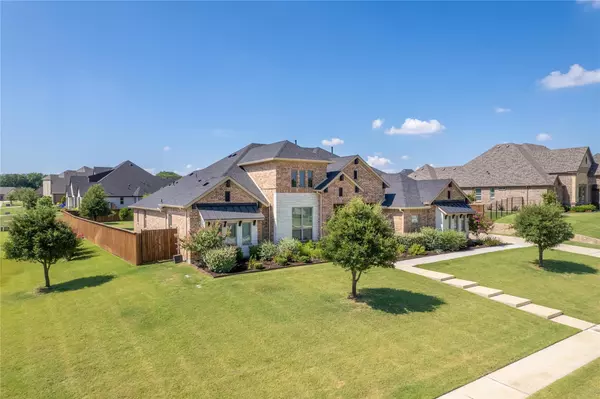$1,199,900
For more information regarding the value of a property, please contact us for a free consultation.
1032 Driscoll Place Keller, TX 76248
4 Beds
5 Baths
3,738 SqFt
Key Details
Property Type Single Family Home
Sub Type Single Family Residence
Listing Status Sold
Purchase Type For Sale
Square Footage 3,738 sqft
Price per Sqft $321
Subdivision Trails At Bear Creek
MLS Listing ID 20104366
Sold Date 08/18/22
Bedrooms 4
Full Baths 4
Half Baths 1
HOA Fees $116/ann
HOA Y/N Mandatory
Year Built 2017
Annual Tax Amount $16,279
Lot Size 0.576 Acres
Acres 0.576
Property Description
Former Buyers no longer relocating to FW. Rare opportunity to purchase a gorgeous Estate in the Trails at Bear Creek. This property is situated on a .60 acre private corner lot on a cul-de-sac. Our Country Homes completed this custom build in 2017 and the upgrades are too many to mention. You will immediately notice the luxury craftsmanship from the front door to the wall of retractable sliding doors at the back end of the home. The completely open floor plan begs for the opportunity to entertain family and friends. Each of the four bedrooms is graced with a full ensuite bath. The Chef's Kitchen has an enormous island, an abundance of cabinet space and a Huge Walk-in Pantry. The backyard is a favorite retreat for the Owners of this fine home. As an added feature, there are remote screens on the oversized back patio, as well as a fireplace and large seating area. The design features an enormous amount of storage space, as well as a 3+ epoxy-floored garage.
Location
State TX
County Tarrant
Community Curbs, Jogging Path/Bike Path, Playground, Sidewalks
Direction From Keller Parkway, turn South on to Rufe Snow Drive. Continue to Barbara Lane and turn left. Continue to Manchester Ct and turn left. The next street is Driscoll Place. House is on the southwest corner.
Rooms
Dining Room 2
Interior
Interior Features Built-in Features, Cable TV Available, Decorative Lighting, Eat-in Kitchen, Flat Screen Wiring, Granite Counters, High Speed Internet Available, Kitchen Island, Open Floorplan, Pantry, Sound System Wiring, Vaulted Ceiling(s), Walk-In Closet(s), Wet Bar
Heating Central, Fireplace(s), Zoned
Cooling Central Air
Flooring Carpet, Ceramic Tile, Wood
Fireplaces Number 2
Fireplaces Type Gas, Gas Logs, Gas Starter, Glass Doors, Living Room, Outside, Stone
Appliance Built-in Gas Range, Dishwasher, Disposal, Gas Cooktop, Gas Water Heater, Microwave, Double Oven
Heat Source Central, Fireplace(s), Zoned
Laundry Electric Dryer Hookup, Utility Room, Full Size W/D Area, Washer Hookup
Exterior
Exterior Feature Covered Patio/Porch, Garden(s), Rain Gutters, Lighting, Private Yard
Garage Spaces 3.0
Fence Back Yard, Wood
Community Features Curbs, Jogging Path/Bike Path, Playground, Sidewalks
Utilities Available City Sewer, City Water, Concrete, Curbs, Individual Gas Meter, Individual Water Meter, Sidewalk, Underground Utilities
Roof Type Composition
Parking Type Driveway, Epoxy Flooring, Garage, Garage Door Opener, Garage Faces Side, Oversized, Storage
Garage Yes
Building
Lot Description Corner Lot, Cul-De-Sac, Landscaped, Lrg. Backyard Grass, Many Trees, Sprinkler System, Subdivision
Story One
Foundation Slab
Structure Type Brick,Rock/Stone
Schools
School District Keller Isd
Others
Ownership See Offer Instructions
Financing Conventional
Read Less
Want to know what your home might be worth? Contact us for a FREE valuation!

Our team is ready to help you sell your home for the highest possible price ASAP

©2024 North Texas Real Estate Information Systems.
Bought with Tom Schneider • Keller Williams Realty






