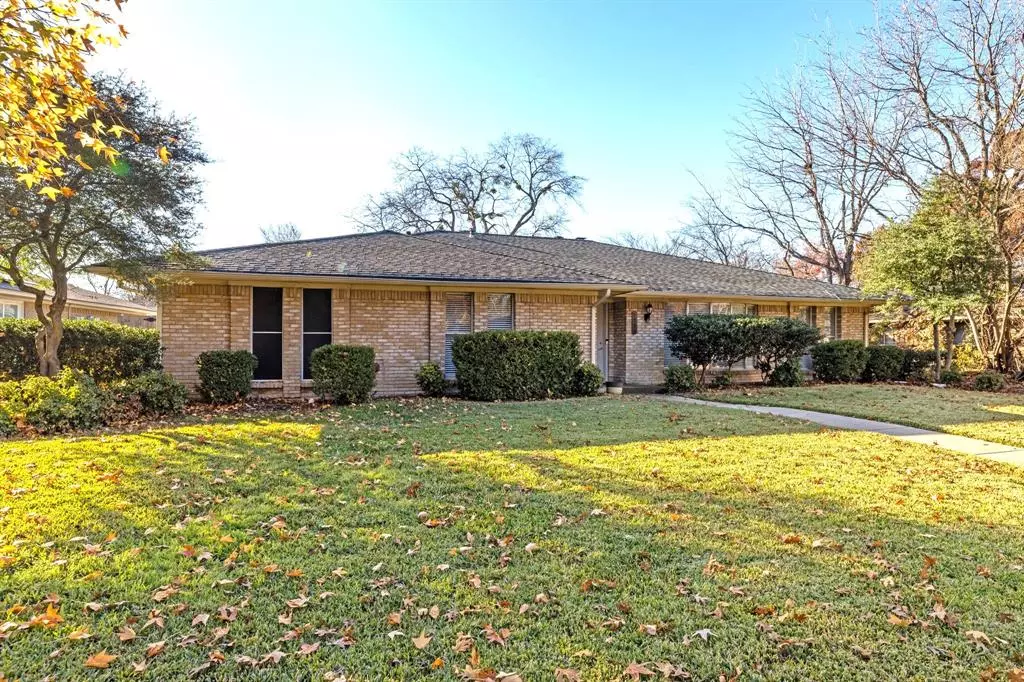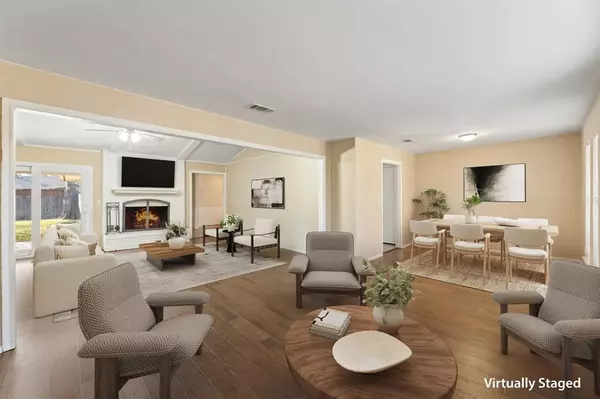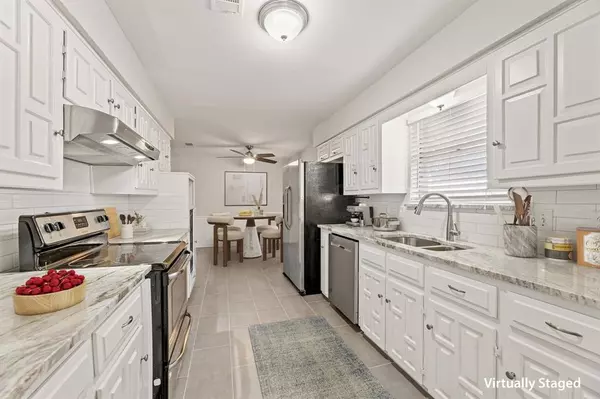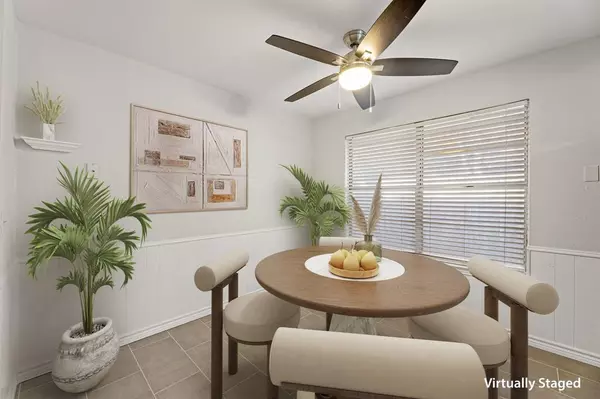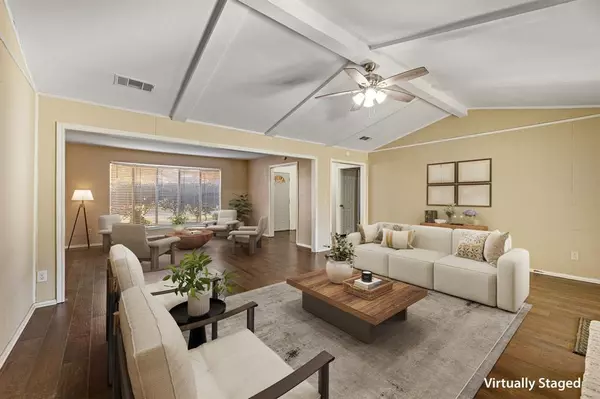2724 Grandview Drive Plano, TX 75075
4 Beds
2 Baths
2,138 SqFt
UPDATED:
01/10/2025 07:54 PM
Key Details
Property Type Single Family Home
Sub Type Single Family Residence
Listing Status Pending
Purchase Type For Sale
Square Footage 2,138 sqft
Price per Sqft $180
Subdivision Dallas North Estates 12Th Instl
MLS Listing ID 20797337
Style Traditional
Bedrooms 4
Full Baths 2
HOA Y/N None
Year Built 1970
Annual Tax Amount $6,931
Lot Size 9,583 Sqft
Acres 0.22
Property Description
As you step inside onto beautiful wood flooring,, you'll find a spacious front living area that seamlessly flows into the cozy den featuring a large wood-burning fireplace. The kitchen has been recently updated with tile flooring, fresh paint, a stylish new backsplash, and elegant granite countertops. There's ample cabinet and counter space, along with an eat-in breakfast area for casual dining. The formal dining area is conveniently located off the kitchen, making entertaining a breeze.
The home offers a full-sized utility room, ideal for added storage and laundry needs. Two bedrooms are situated at the front of the home, while the back bedroom provides a serene view of the backyard. The primary bedroom features its own private access to a spacious covered patio. The bathroom has been updated with new tile flooring, vanities, and an oversized, remodeled shower.
The large backyard offers endless possibilities for outdoor living, gardening or other enjoyable activities. Though the home could benefit from some updates, it is priced accordingly and presents a fantastic opportunity to customize it to your taste. With its prime location and great potential, this home is a must-see! Needs some repairs and updates. Home sold as is.
Location
State TX
County Collin
Direction From George Bush Tollway go north on Custer. West on Grandview. House will be on left.
Rooms
Dining Room 2
Interior
Interior Features Cable TV Available, Eat-in Kitchen, Granite Counters, High Speed Internet Available, Paneling, Vaulted Ceiling(s), Walk-In Closet(s)
Heating Central, Natural Gas
Cooling Ceiling Fan(s), Central Air, Electric
Flooring Tile, Wood
Fireplaces Number 1
Fireplaces Type Brick, Gas Starter, Masonry, Wood Burning
Appliance Dishwasher, Disposal, Electric Range, Refrigerator
Heat Source Central, Natural Gas
Laundry Electric Dryer Hookup, Gas Dryer Hookup, Full Size W/D Area, Washer Hookup
Exterior
Exterior Feature Covered Patio/Porch, Rain Gutters, Private Yard
Garage Spaces 2.0
Fence Wood
Utilities Available City Sewer, City Water, Electricity Connected, Individual Gas Meter, Underground Utilities
Roof Type Composition
Total Parking Spaces 2
Garage Yes
Building
Lot Description Few Trees, Interior Lot, Lrg. Backyard Grass
Story One
Foundation Slab
Level or Stories One
Structure Type Brick,Wood
Schools
Elementary Schools Shepard
Middle Schools Wilson
High Schools Vines
School District Plano Isd
Others
Restrictions Deed
Ownership Call Agent
Acceptable Financing Cash, Conventional
Listing Terms Cash, Conventional
Special Listing Condition Deed Restrictions, Survey Available, Utility Easement


