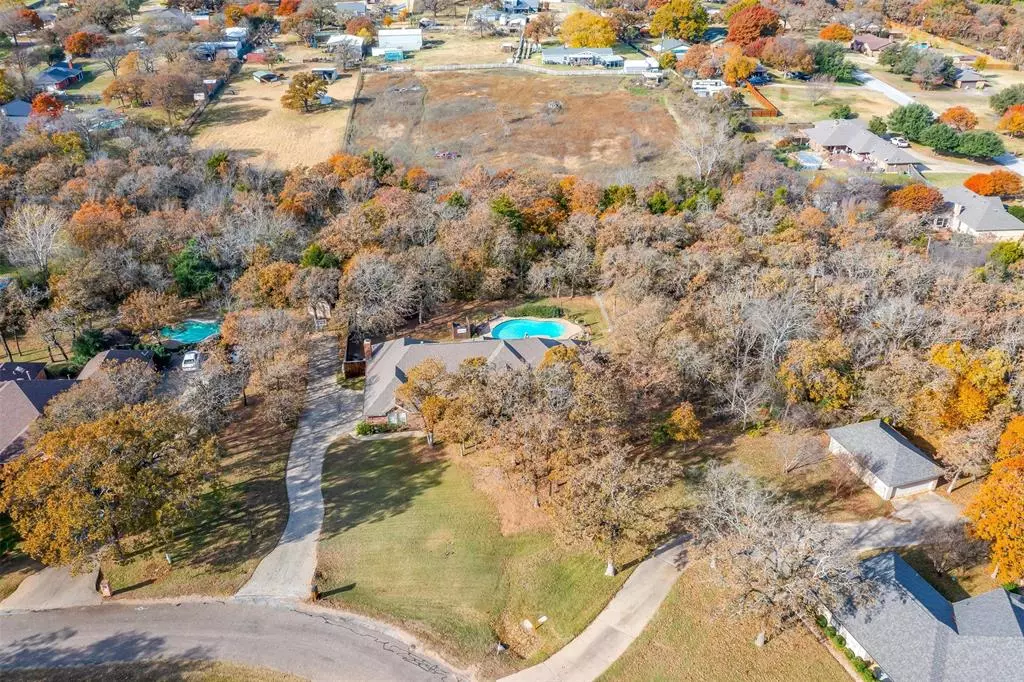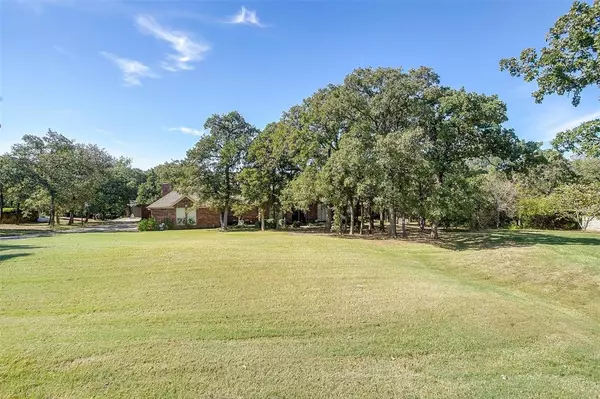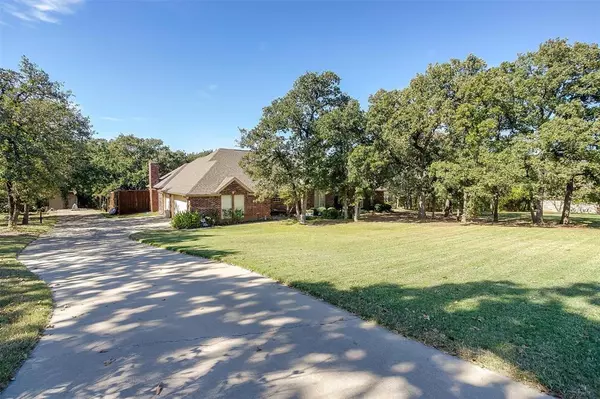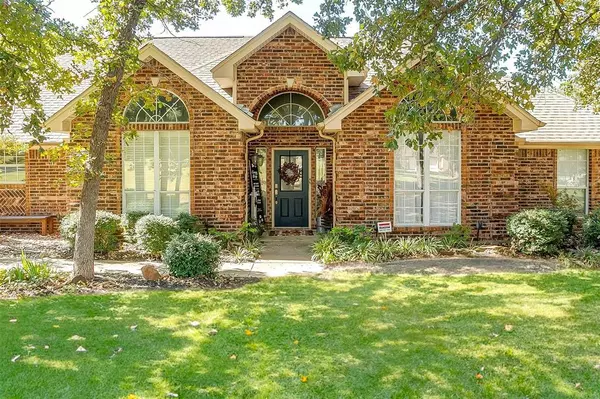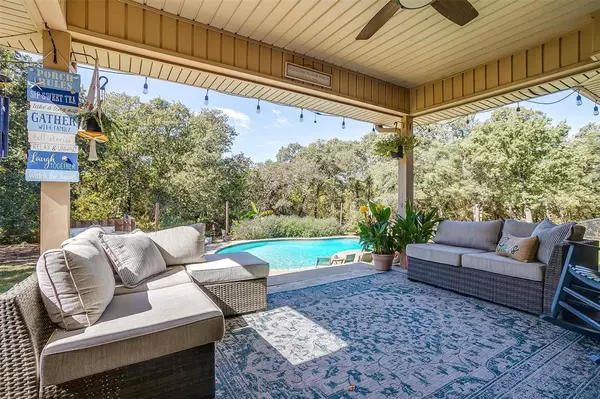209 Hillside Drive W Burleson, TX 76028
3 Beds
3 Baths
2,795 SqFt
UPDATED:
12/26/2024 06:54 PM
Key Details
Property Type Single Family Home
Sub Type Single Family Residence
Listing Status Pending
Purchase Type For Sale
Square Footage 2,795 sqft
Price per Sqft $205
Subdivision Hill Top Estates
MLS Listing ID 20796127
Style Traditional
Bedrooms 3
Full Baths 2
Half Baths 1
HOA Y/N None
Year Built 1994
Annual Tax Amount $8,947
Lot Size 0.880 Acres
Acres 0.88
Property Description
Location
State TX
County Tarrant
Direction I-35S to Burleson, Exit Alsbury Blvd, Turn Left onto NE Alsbury Blvd, Turn Right onto Stone Rd, Turn Left onto Abner Lee Dr, Turn Right onto Hoover Rd, Turn Left onto Hill Top Cir, Turn Left onto Hillside Dr W, Property is on your Left.
Rooms
Dining Room 2
Interior
Interior Features Cable TV Available, Decorative Lighting
Heating Central, Electric
Cooling Ceiling Fan(s), Central Air, Electric
Flooring Carpet, Ceramic Tile, Wood
Fireplaces Number 1
Fireplaces Type Brick, Living Room, Wood Burning
Appliance Dishwasher, Disposal, Electric Cooktop, Electric Oven
Heat Source Central, Electric
Laundry Electric Dryer Hookup, Utility Room, Full Size W/D Area, Washer Hookup
Exterior
Exterior Feature Rain Gutters, Storage
Garage Spaces 3.0
Fence Chain Link
Pool Diving Board, In Ground, Pool Sweep, Salt Water
Utilities Available Co-op Water, Septic
Roof Type Composition
Total Parking Spaces 3
Garage Yes
Private Pool 1
Building
Lot Description Interior Lot, Landscaped, Lrg. Backyard Grass, Many Trees, Sprinkler System, Subdivision
Story One
Foundation Slab
Level or Stories One
Structure Type Brick
Schools
Elementary Schools Stribling
Middle Schools Kerr
High Schools Burleson Centennial
School District Burleson Isd
Others
Ownership Ford, Anthony & Meagan
Acceptable Financing Cash, Conventional, FHA, VA Loan
Listing Terms Cash, Conventional, FHA, VA Loan


