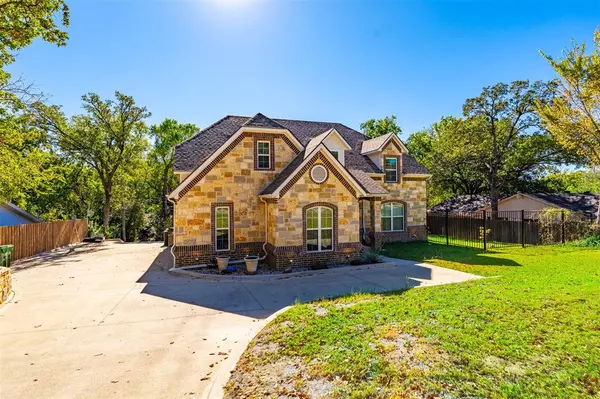
2204 Westwood Drive Arlington, TX 76012
5 Beds
4 Baths
3,304 SqFt
OPEN HOUSE
Sat Nov 16, 1:00am - 3:00pm
UPDATED:
11/14/2024 12:10 AM
Key Details
Property Type Single Family Home
Sub Type Single Family Residence
Listing Status Active
Purchase Type For Sale
Square Footage 3,304 sqft
Price per Sqft $184
Subdivision Tanglewood Add
MLS Listing ID 20775739
Style Traditional
Bedrooms 5
Full Baths 4
HOA Y/N None
Year Built 2020
Annual Tax Amount $12,145
Lot Size 0.446 Acres
Acres 0.446
Property Description
Location
State TX
County Tarrant
Direction Heading East on Interstate 30, Take exit 24 to merge onto Eastchase Pkwy,Take Meadowbrook Blvd and W Randol Mill Rd to Westwood Dr Use the left 2 lanes to turn left onto Meadowbrook Blvd, Turn right onto W Randol Mill Rd,Turn right onto Westwood Dr. House is on the left
Rooms
Dining Room 1
Interior
Interior Features Built-in Features, Decorative Lighting, Eat-in Kitchen, In-Law Suite Floorplan, Kitchen Island, Open Floorplan, Pantry, Walk-In Closet(s), Wet Bar, Second Primary Bedroom
Heating Natural Gas
Cooling Electric
Flooring Ceramic Tile, Wood
Fireplaces Number 1
Fireplaces Type Gas Logs
Appliance Commercial Grade Range, Dishwasher, Disposal, Gas Range, Gas Water Heater, Microwave, Tankless Water Heater
Heat Source Natural Gas
Laundry Electric Dryer Hookup, Utility Room, Washer Hookup, Other
Exterior
Exterior Feature Attached Grill, Balcony, Covered Patio/Porch, Gas Grill, Outdoor Grill, Outdoor Kitchen, Private Yard
Garage Spaces 2.0
Fence Wrought Iron, Other
Utilities Available City Sewer, City Water
Roof Type Composition
Parking Type Additional Parking, Driveway, Garage, Garage Door Opener, Garage Faces Side
Garage Yes
Building
Lot Description Lrg. Backyard Grass, Many Trees, Sprinkler System
Story Two
Foundation Slab
Level or Stories Two
Schools
Elementary Schools Pope
High Schools Lamar
School District Arlington Isd
Others
Ownership Maria S Mejia & Homero Daniel
Acceptable Financing Cash, Conventional, FHA, VA Loan
Listing Terms Cash, Conventional, FHA, VA Loan







