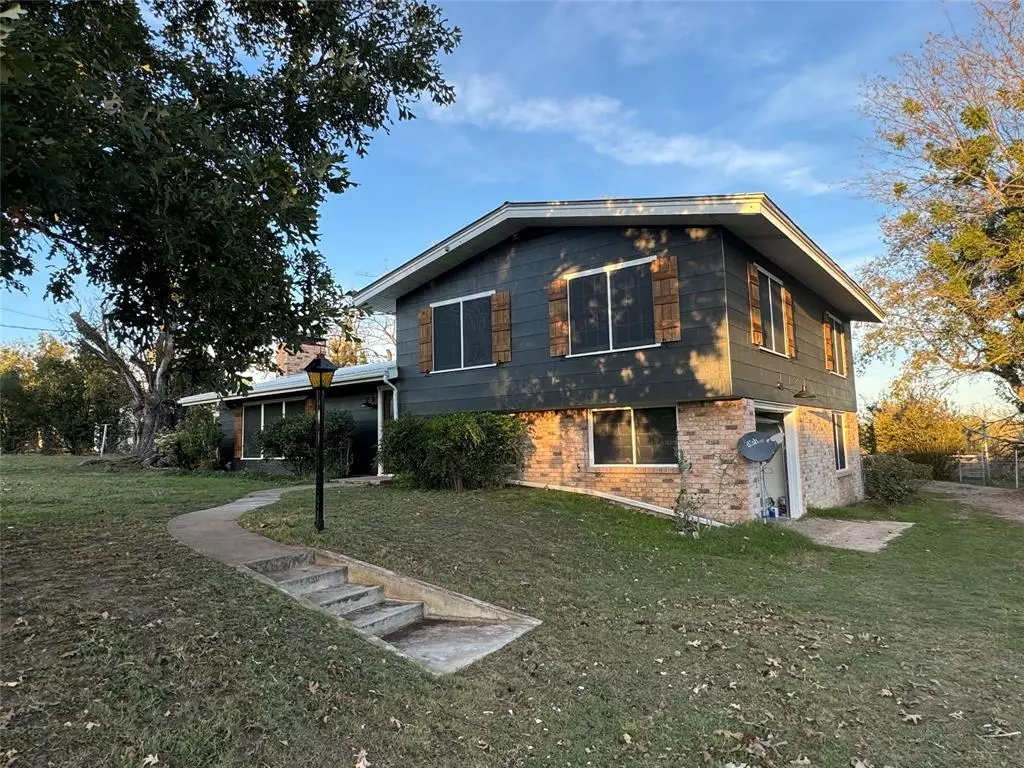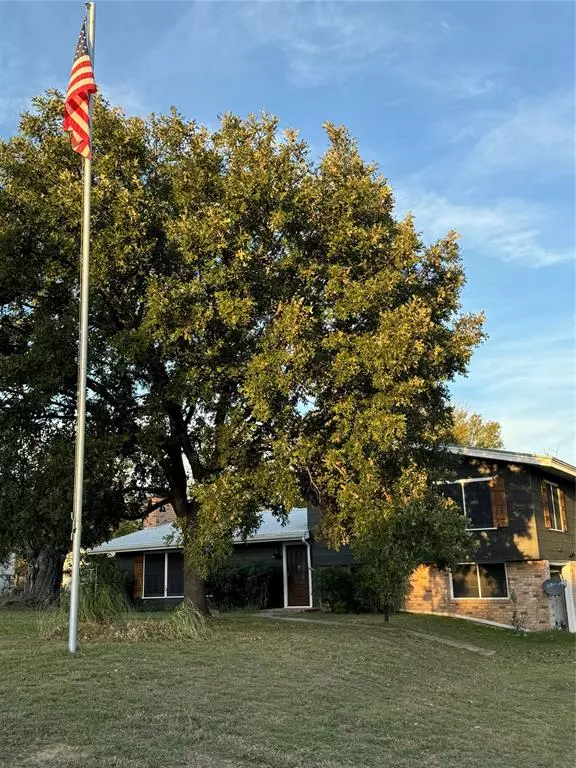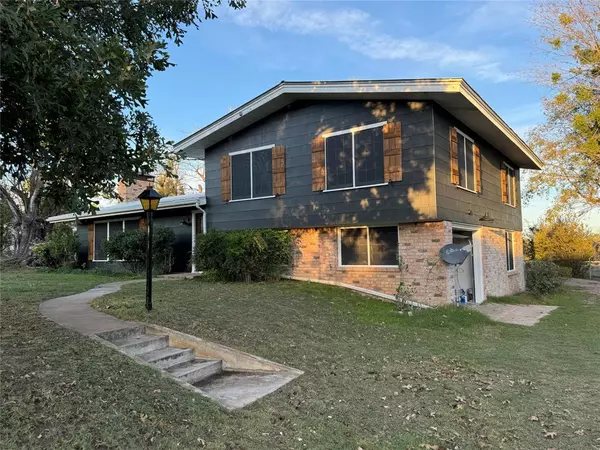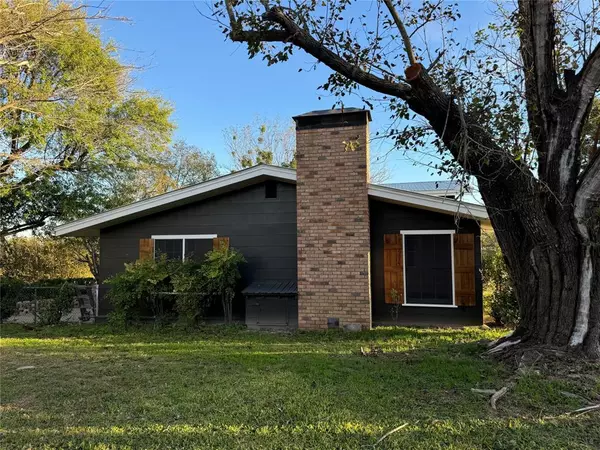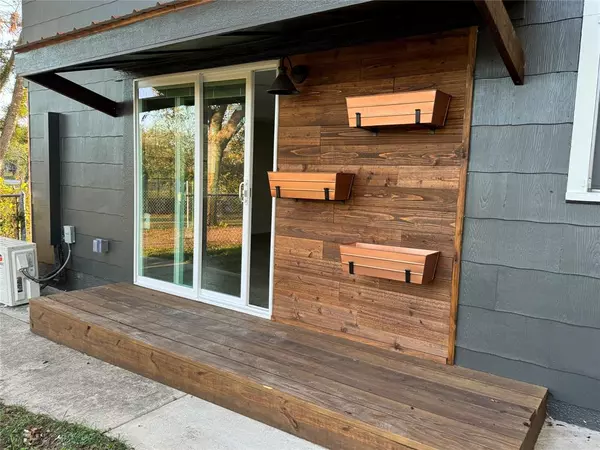915 N Old Stephenville Rd. Hico, TX 76457
4 Beds
2 Baths
2,500 SqFt
UPDATED:
12/03/2024 05:58 AM
Key Details
Property Type Single Family Home
Sub Type Single Family Residence
Listing Status Active
Purchase Type For Sale
Square Footage 2,500 sqft
Price per Sqft $198
Subdivision Grubbs
MLS Listing ID 20775793
Style Modern Farmhouse,Split Level
Bedrooms 4
Full Baths 2
HOA Y/N None
Year Built 1963
Lot Size 0.594 Acres
Acres 0.594
Property Description
Location
State TX
County Hamilton
Direction From downtown Hico, go north on Mesquite, property on right at the edge of town.
Rooms
Dining Room 1
Interior
Interior Features Cedar Closet(s), Chandelier, Decorative Lighting, Granite Counters, High Speed Internet Available, In-Law Suite Floorplan, Multiple Staircases, Open Floorplan, Pantry, Walk-In Closet(s), Wet Bar
Heating Central, Electric, Fireplace Insert, Fireplace(s)
Cooling Attic Fan, Ceiling Fan(s), Central Air, Electric, Zoned
Fireplaces Number 1
Fireplaces Type Blower Fan, Brick, Family Room, Insert, Wood Burning
Appliance Dishwasher, Electric Range, Electric Water Heater
Heat Source Central, Electric, Fireplace Insert, Fireplace(s)
Exterior
Exterior Feature Attached Grill, Rain Gutters, Lighting, Private Entrance, Storage
Carport Spaces 5
Utilities Available All Weather Road, Asphalt, City Sewer, City Water, Electricity Connected, Individual Water Meter, Private Water, Sidewalk, Well
Total Parking Spaces 5
Garage No
Building
Lot Description Many Trees
Story Multi/Split
Level or Stories Multi/Split
Structure Type Brick,Siding
Schools
Elementary Schools Hico
High Schools Hico
School District Hico Isd
Others
Ownership Hunt


