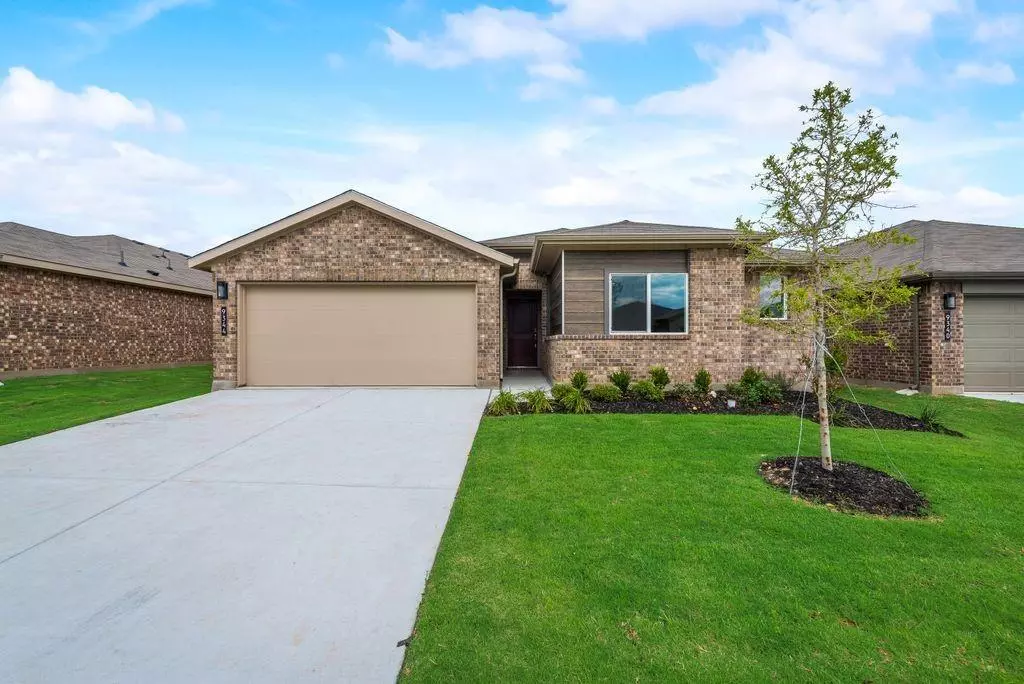
9344 Herringbone Drive Fort Worth, TX 76131
3 Beds
2 Baths
1,470 SqFt
UPDATED:
11/09/2024 11:10 AM
Key Details
Property Type Single Family Home
Sub Type Single Family Residence
Listing Status Active
Purchase Type For Rent
Square Footage 1,470 sqft
Subdivision Watersbend South Ph 2A
MLS Listing ID 20774233
Style Traditional
Bedrooms 3
Full Baths 2
PAD Fee $1
HOA Y/N Mandatory
Year Built 2021
Lot Size 5,749 Sqft
Acres 0.132
Property Description
Location
State TX
County Tarrant
Direction Please use Google Maps
Rooms
Dining Room 1
Interior
Interior Features Eat-in Kitchen, Pantry, Walk-In Closet(s)
Flooring Vinyl
Appliance Dishwasher, Disposal, Dryer, Electric Cooktop, Electric Oven, Electric Range, Electric Water Heater, Microwave, Refrigerator, Washer
Exterior
Exterior Feature Rain Gutters
Garage Spaces 2.0
Fence Back Yard, Fenced, Wood
Utilities Available City Water, Concrete
Roof Type Shingle
Parking Type Concrete, Covered, Driveway, Garage, Garage Door Opener, Garage Faces Front, Garage Single Door
Total Parking Spaces 2
Garage Yes
Private Pool 1
Building
Lot Description Interior Lot, Landscaped, Sprinkler System, Subdivision, Undivided
Story One
Foundation Concrete Perimeter
Level or Stories One
Structure Type Wood
Schools
Elementary Schools Comanche Springs
Middle Schools Prairie Vista
High Schools Saginaw
School District Eagle Mt-Saginaw Isd
Others
Pets Allowed Yes, Breed Restrictions, Size Limit
Restrictions Deed,No Livestock,No Smoking,No Sublease,No Waterbeds,Pet Restrictions
Ownership Arjun Gona
Pets Description Yes, Breed Restrictions, Size Limit







