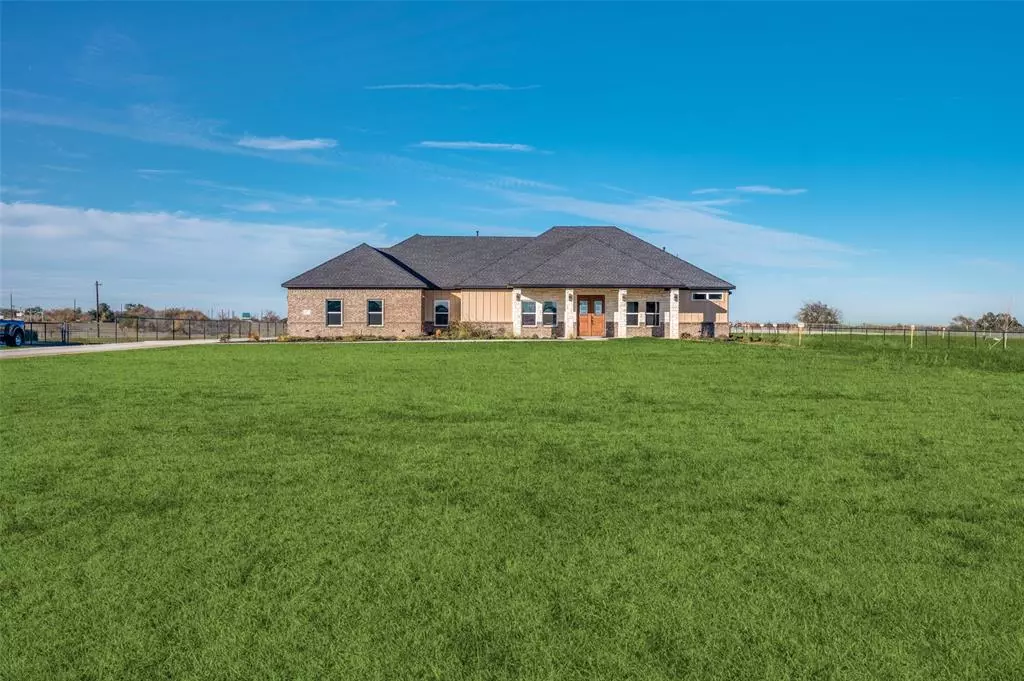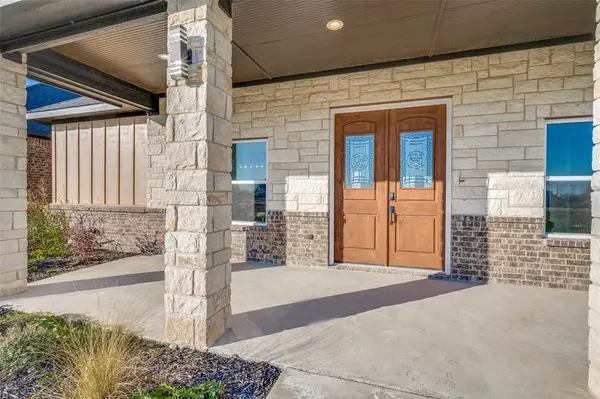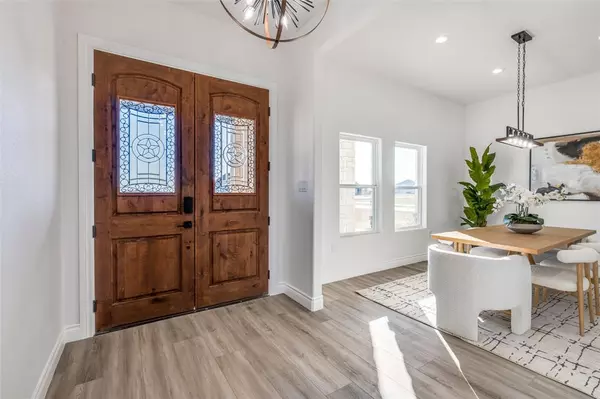
117 Bittersweet Trail Weatherford, TX 76088
4 Beds
3 Baths
3,128 SqFt
UPDATED:
11/08/2024 12:58 AM
Key Details
Property Type Single Family Home
Sub Type Single Family Residence
Listing Status Pending
Purchase Type For Sale
Square Footage 3,128 sqft
Price per Sqft $198
Subdivision Hidden Spgs Ranch Pc
MLS Listing ID 20769185
Style Modern Farmhouse,Ranch
Bedrooms 4
Full Baths 3
HOA Fees $350/ann
HOA Y/N Mandatory
Year Built 2023
Lot Size 2.000 Acres
Acres 2.0
Property Description
Location
State TX
County Parker
Direction Google maps.
Rooms
Dining Room 1
Interior
Interior Features Built-in Features, Built-in Wine Cooler, Cathedral Ceiling(s), Chandelier, Decorative Lighting, Double Vanity, Eat-in Kitchen, Kitchen Island, Open Floorplan, Pantry, Walk-In Closet(s)
Heating Central
Cooling Central Air
Flooring Laminate, Tile
Fireplaces Number 1
Fireplaces Type Decorative, Living Room
Appliance Microwave, Refrigerator
Heat Source Central
Exterior
Exterior Feature Awning(s), Covered Patio/Porch, Fire Pit, Lighting, Outdoor Grill, Outdoor Kitchen
Garage Spaces 3.0
Fence Chain Link
Utilities Available Aerobic Septic
Roof Type Composition
Parking Type Covered, Driveway, Garage Double Door, Garage Faces Side, Garage Single Door
Total Parking Spaces 3
Garage Yes
Building
Lot Description Cleared
Story One
Foundation Slab
Level or Stories One
Structure Type Brick,Siding,Stone Veneer
Schools
Elementary Schools Peaster
Middle Schools Peaster
High Schools Peaster
School District Peaster Isd
Others
Restrictions No Mobile Home
Ownership Name of Record
Acceptable Financing Cash, Conventional, FHA, VA Loan
Listing Terms Cash, Conventional, FHA, VA Loan







