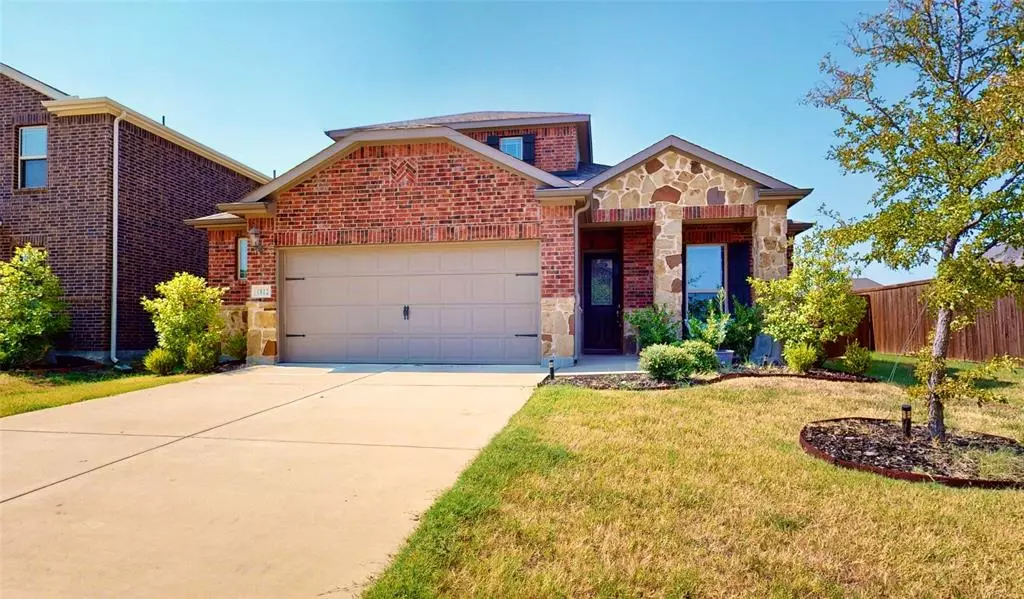
1812 Tomahawk Trail Aubrey, TX 76227
3 Beds
2 Baths
1,980 SqFt
UPDATED:
11/08/2024 04:10 AM
Key Details
Property Type Single Family Home
Sub Type Single Family Residence
Listing Status Active
Purchase Type For Rent
Square Footage 1,980 sqft
Subdivision Arrow Brooke Ph 3A
MLS Listing ID 20760079
Style Traditional
Bedrooms 3
Full Baths 2
PAD Fee $1
HOA Y/N Mandatory
Year Built 2019
Lot Size 6,795 Sqft
Acres 0.156
Property Description
Location
State TX
County Denton
Community Club House, Community Pool, Fishing, Greenbelt, Jogging Path/Bike Path, Lake, Park, Playground, Sidewalks, Other
Direction Head North on FM 1385 from US 380. Left on Tomahawk Trail into community. Home is on your left!
Rooms
Dining Room 1
Interior
Interior Features Built-in Features, Cable TV Available, Decorative Lighting, Granite Counters, High Speed Internet Available, Kitchen Island, Open Floorplan, Walk-In Closet(s)
Heating Central
Cooling Ceiling Fan(s), Central Air, Electric
Flooring Carpet, Ceramic Tile, Luxury Vinyl Plank
Appliance Dishwasher, Disposal, Gas Range, Microwave
Heat Source Central
Laundry Electric Dryer Hookup, Utility Room, Full Size W/D Area, Washer Hookup
Exterior
Exterior Feature Rain Gutters, Lighting, Private Yard
Garage Spaces 2.0
Fence Back Yard, Fenced, Wood
Community Features Club House, Community Pool, Fishing, Greenbelt, Jogging Path/Bike Path, Lake, Park, Playground, Sidewalks, Other
Utilities Available City Sewer, City Water, Concrete, Curbs, Sidewalk
Roof Type Composition,Shingle
Parking Type Covered, Driveway, Garage, Garage Door Opener, Garage Faces Front, Garage Single Door
Total Parking Spaces 2
Garage Yes
Building
Lot Description Few Trees, Interior Lot, Lrg. Backyard Grass, Subdivision
Story One and One Half
Foundation Slab
Level or Stories One and One Half
Structure Type Brick,Rock/Stone
Schools
Elementary Schools Sandbrock Ranch
Middle Schools Pat Hagan Cheek
High Schools Ray Braswell
School District Denton Isd
Others
Pets Allowed Yes, Call
Restrictions No Smoking,No Sublease,No Waterbeds
Ownership Tax Rolls
Pets Description Yes, Call







