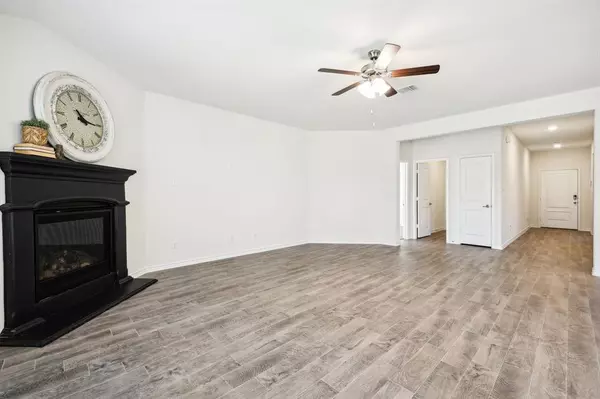
11232 Shady Meadows Way Aubrey, TX 76227
3 Beds
2 Baths
1,703 SqFt
UPDATED:
11/04/2024 08:46 PM
Key Details
Property Type Single Family Home
Sub Type Single Family Residence
Listing Status Active
Purchase Type For Sale
Square Footage 1,703 sqft
Price per Sqft $202
Subdivision Silverado West Ph 1
MLS Listing ID 20752300
Style Traditional
Bedrooms 3
Full Baths 2
HOA Fees $450
HOA Y/N Mandatory
Year Built 2022
Annual Tax Amount $8,440
Lot Size 6,882 Sqft
Acres 0.158
Property Description
Location
State TX
County Denton
Community Community Pool, Curbs, Jogging Path/Bike Path, Playground
Direction From US Hwy 380 E, R on Main, L on Liberty Circle, L on Liberty Rd, R on Liberty Rd, R on Timber Creek, R on Shady Meadows.
Rooms
Dining Room 1
Interior
Interior Features Cable TV Available, Chandelier, Decorative Lighting, Double Vanity, Granite Counters, High Speed Internet Available, Open Floorplan, Pantry, Walk-In Closet(s)
Heating Central
Cooling Central Air
Flooring Carpet, Ceramic Tile
Fireplaces Number 1
Fireplaces Type Gas, Living Room
Appliance Dishwasher, Disposal, Gas Range, Microwave, Vented Exhaust Fan
Heat Source Central
Laundry Utility Room, Full Size W/D Area
Exterior
Exterior Feature Covered Patio/Porch, Rain Gutters, Lighting
Garage Spaces 2.0
Fence Wood
Community Features Community Pool, Curbs, Jogging Path/Bike Path, Playground
Utilities Available Cable Available, City Sewer, City Water, Community Mailbox, Curbs, Electricity Available, Electricity Connected, Individual Gas Meter, Individual Water Meter
Roof Type Composition
Parking Type Driveway, Garage, Garage Door Opener, Garage Double Door, Garage Faces Front
Total Parking Spaces 2
Garage Yes
Building
Lot Description Corner Lot, Few Trees, Landscaped, Sprinkler System, Subdivision
Story One
Foundation Slab
Level or Stories One
Structure Type Brick,Stone Veneer
Schools
Elementary Schools Pete And Myra West
Middle Schools Aubrey
High Schools Aubrey
School District Aubrey Isd
Others
Ownership of record
Acceptable Financing Cash, Conventional, FHA, VA Loan
Listing Terms Cash, Conventional, FHA, VA Loan







