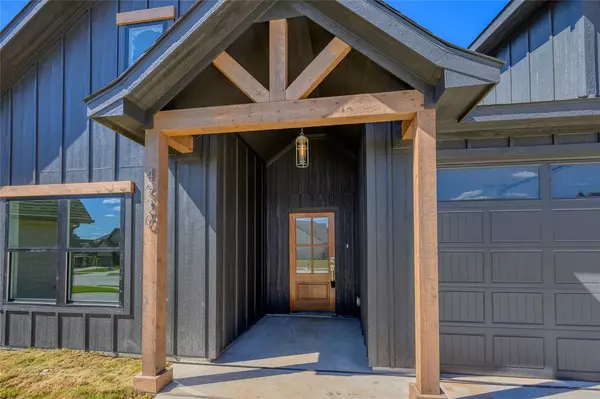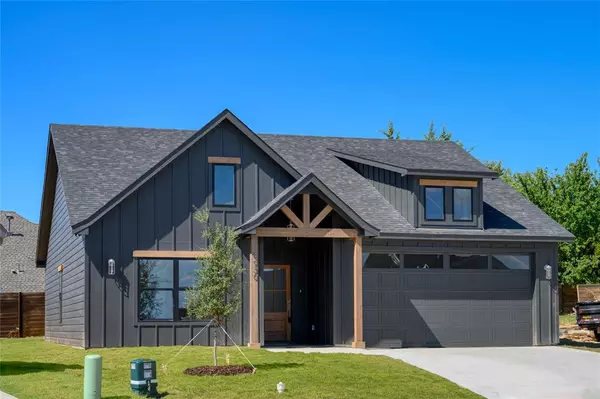
4930 Dry Creek Road Sherman, TX 75092
3 Beds
2 Baths
1,414 SqFt
UPDATED:
11/09/2024 04:19 AM
Key Details
Property Type Single Family Home
Sub Type Single Family Residence
Listing Status Active Option Contract
Purchase Type For Sale
Square Footage 1,414 sqft
Price per Sqft $224
Subdivision Cottages At Magnolia Village
MLS Listing ID 20743953
Style Traditional
Bedrooms 3
Full Baths 2
HOA Fees $150/ann
HOA Y/N Mandatory
Year Built 2024
Lot Size 6,128 Sqft
Acres 0.1407
Property Description
Discover a spacious open-concept layout with high-quality finishes throughout. The kitchen is a chef’s dream, featuring stainless steel appliances, a large walk-in pantry, and ample counter space, making meal prep a breeze. The living area boasts an elegant electric fireplace, adding warmth and ambiance to the space.
Energy efficiency is a key feature of this home, with spray foam insulation to keep your utility costs low and your comfort level high year-round. The backyard will provide privacy, with a new privacy fence to be installed.
Don’t miss out on this exceptional opportunity to own a brand-new home in one of Sherman’s most desirable areas! Call your favorite REALTOR®.
Location
State TX
County Grayson
Direction N Hwy 75 Town Center Dr and N Creek Dr to Dry Creek Rd Sign in yard
Rooms
Dining Room 1
Interior
Interior Features Decorative Lighting, Eat-in Kitchen, Granite Counters, Kitchen Island, Open Floorplan, Pantry, Vaulted Ceiling(s), Walk-In Closet(s)
Heating Central, Fireplace Insert, Natural Gas
Cooling Ceiling Fan(s), Central Air, Electric
Flooring Ceramic Tile, Luxury Vinyl Plank
Fireplaces Number 1
Fireplaces Type Electric, Zero Clearance
Appliance Dishwasher, Disposal, Gas Range, Microwave, Tankless Water Heater
Heat Source Central, Fireplace Insert, Natural Gas
Laundry Electric Dryer Hookup, Utility Room, Full Size W/D Area, Washer Hookup
Exterior
Garage Spaces 2.0
Fence Other
Utilities Available All Weather Road, Cable Available, City Sewer, City Water, Community Mailbox, Concrete, Curbs, Electricity Connected
Roof Type Composition
Parking Type Driveway, Garage Faces Front
Total Parking Spaces 2
Garage Yes
Building
Lot Description Cleared
Story One
Foundation Slab
Level or Stories One
Structure Type Board & Batten Siding
Schools
Elementary Schools Percy W Neblett
Middle Schools Piner
High Schools Sherman
School District Sherman Isd
Others
Restrictions Deed,Development
Ownership B & H Companies LLC
Acceptable Financing Cash, Conventional, FHA, VA Loan
Listing Terms Cash, Conventional, FHA, VA Loan







