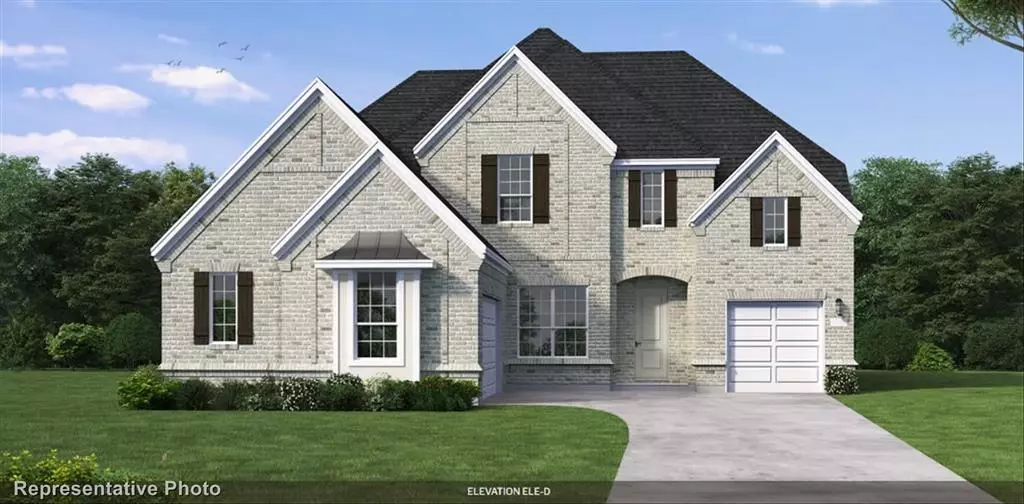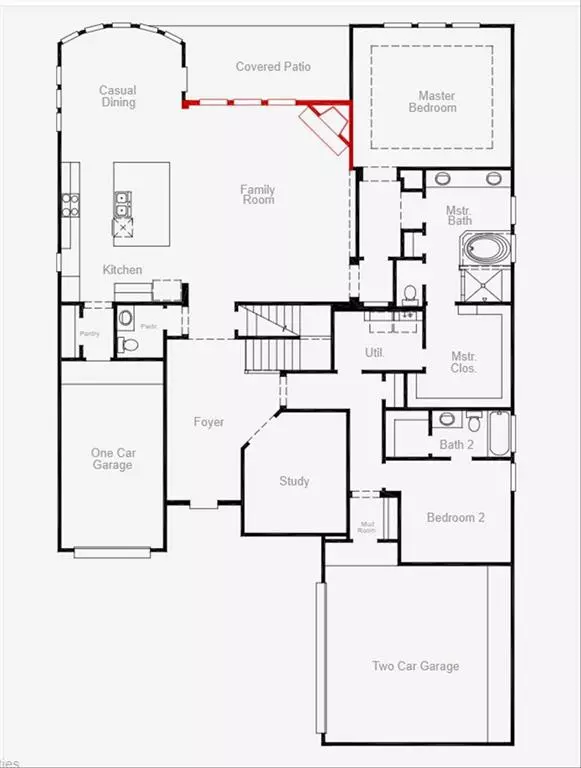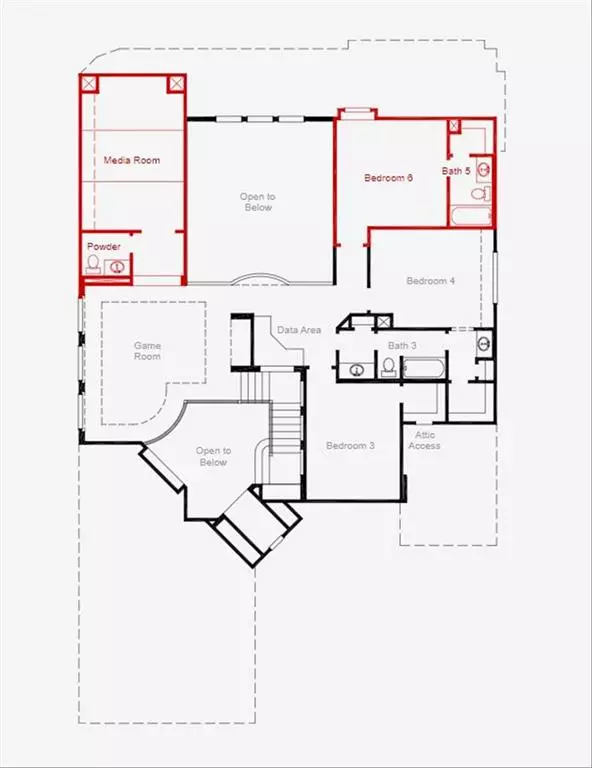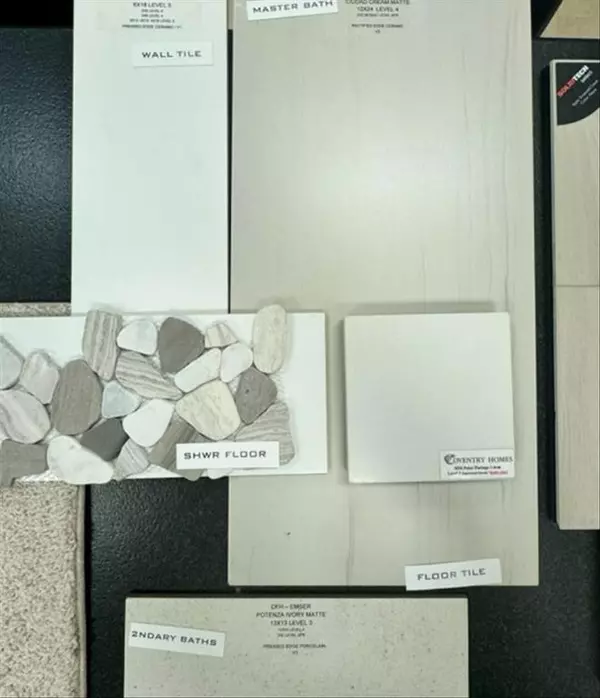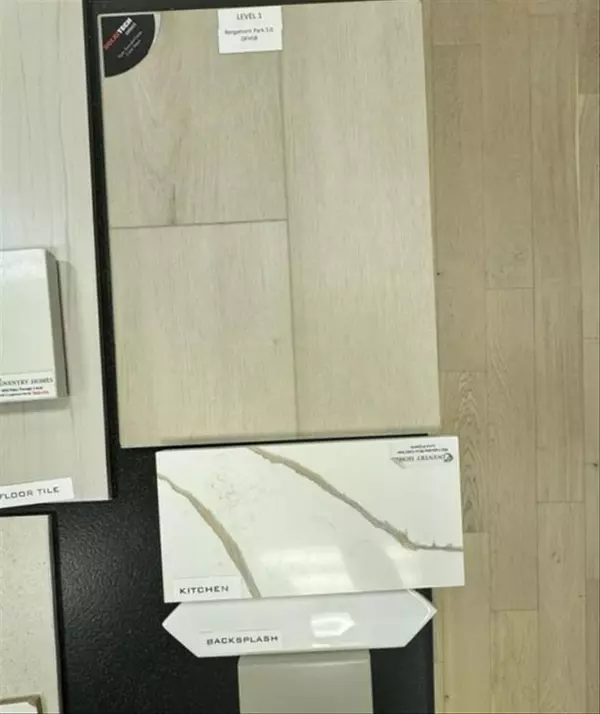16333 Renault Street Fort Worth, TX 76177
4 Beds
5 Baths
3,743 SqFt
UPDATED:
01/04/2025 07:53 PM
Key Details
Property Type Single Family Home
Sub Type Single Family Residence
Listing Status Active
Purchase Type For Sale
Square Footage 3,743 sqft
Price per Sqft $182
Subdivision Wildflower Ranch
MLS Listing ID 20719351
Style Traditional
Bedrooms 4
Full Baths 3
Half Baths 2
HOA Fees $800/ann
HOA Y/N Mandatory
Year Built 2024
Lot Size 6,708 Sqft
Acres 0.154
Property Description
Location
State TX
County Denton
Community Club House, Community Pool, Jogging Path/Bike Path, Playground
Direction Located between Fort Worth, Northlake, Justin, Denton and Argyle along Highway 114
Rooms
Dining Room 1
Interior
Interior Features Decorative Lighting, Eat-in Kitchen, Granite Counters, Kitchen Island, Open Floorplan, Pantry, Smart Home System, Vaulted Ceiling(s), Walk-In Closet(s), Wired for Data
Heating ENERGY STAR Qualified Equipment
Cooling ENERGY STAR Qualified Equipment
Flooring Carpet, Tile, Vinyl
Fireplaces Number 1
Fireplaces Type Decorative, Living Room
Appliance Built-in Gas Range, Dishwasher, Disposal, Microwave, Convection Oven, Tankless Water Heater
Heat Source ENERGY STAR Qualified Equipment
Laundry Electric Dryer Hookup, Utility Room, Washer Hookup
Exterior
Exterior Feature Covered Patio/Porch, Rain Gutters, Lighting, Private Yard
Garage Spaces 3.0
Fence Back Yard, Fenced, Full, Wood
Community Features Club House, Community Pool, Jogging Path/Bike Path, Playground
Utilities Available Individual Gas Meter, Individual Water Meter, MUD Sewer, MUD Water
Roof Type Composition
Total Parking Spaces 3
Garage Yes
Building
Lot Description Corner Lot, Landscaped, Sprinkler System, Subdivision
Story Two
Foundation Slab
Level or Stories Two
Structure Type Brick,Frame,Siding,Wood
Schools
Elementary Schools Clara Love
Middle Schools Chisholmtr
High Schools Northwest
School District Northwest Isd
Others
Ownership Coventry Homes


