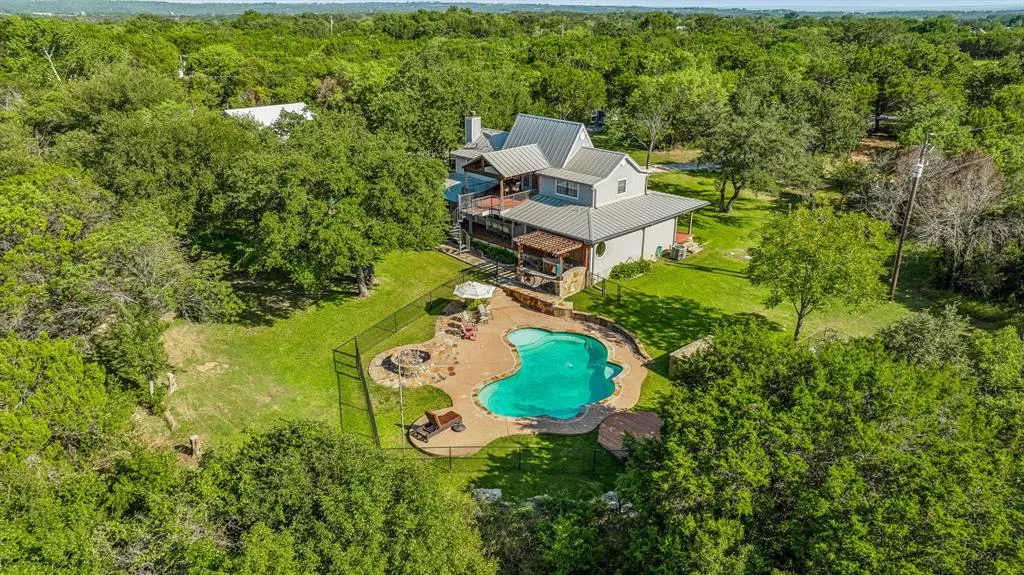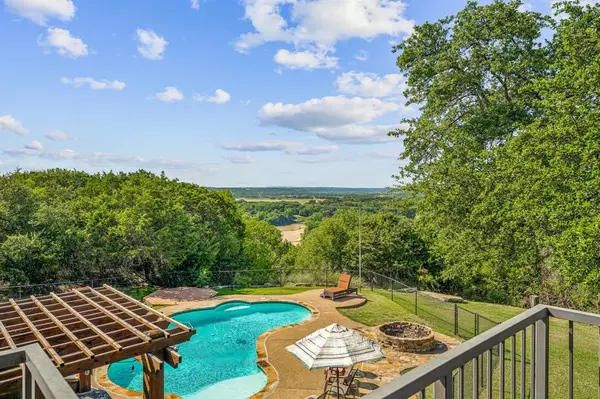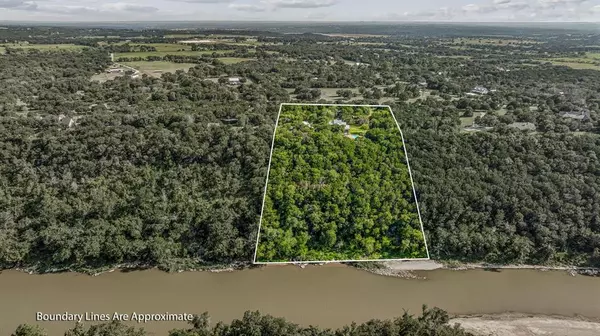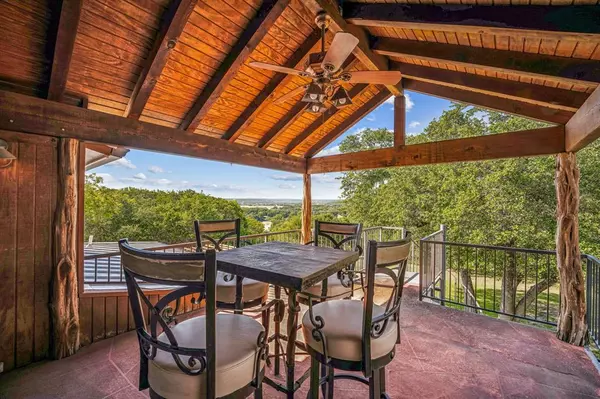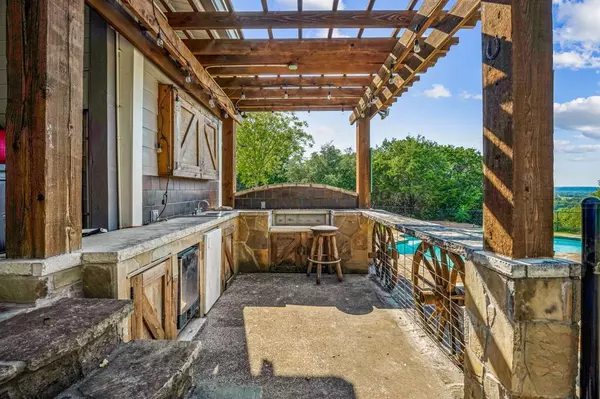1433 County Road 306a Rainbow, TX 76077
4 Beds
5 Baths
3,288 SqFt
UPDATED:
12/02/2024 03:19 PM
Key Details
Property Type Single Family Home
Sub Type Single Family Residence
Listing Status Active
Purchase Type For Sale
Square Footage 3,288 sqft
Price per Sqft $194
Subdivision Rio Vista Add
MLS Listing ID 20707723
Bedrooms 4
Full Baths 4
Half Baths 1
HOA Fees $60/ann
HOA Y/N Mandatory
Year Built 2000
Annual Tax Amount $5,586
Lot Size 5.530 Acres
Acres 5.53
Property Description
A spacious shop is also included, offering the perfect place for hobbies or storage. Community access to the river boat access, boat ramp, & park. 2460 CR 306A.
Location
State TX
County Somervell
Direction GPS Friendly
Rooms
Dining Room 1
Interior
Interior Features Decorative Lighting, Double Vanity, Eat-in Kitchen, In-Law Suite Floorplan, Kitchen Island, Multiple Staircases, Second Primary Bedroom
Heating Central
Cooling Central Air
Fireplaces Number 1
Fireplaces Type Den, Living Room, Wood Burning
Appliance Dishwasher, Electric Cooktop, Refrigerator
Heat Source Central
Laundry Other
Exterior
Exterior Feature Attached Grill, Balcony, Fire Pit, Outdoor Kitchen, Outdoor Living Center, Private Yard, RV Hookup, RV/Boat Parking, Storage
Garage Spaces 2.0
Carport Spaces 3
Pool In Ground
Utilities Available Septic
Waterfront Description River Front
Roof Type Composition
Total Parking Spaces 3
Garage Yes
Private Pool 1
Building
Lot Description Sloped, Water/Lake View, Waterfront
Story Two
Foundation Pillar/Post/Pier
Level or Stories Two
Schools
Elementary Schools Glen Rose
High Schools Glen Rose
School District Glen Rose Isd
Others
Restrictions Deed
Ownership TAX
Special Listing Condition Deed Restrictions


