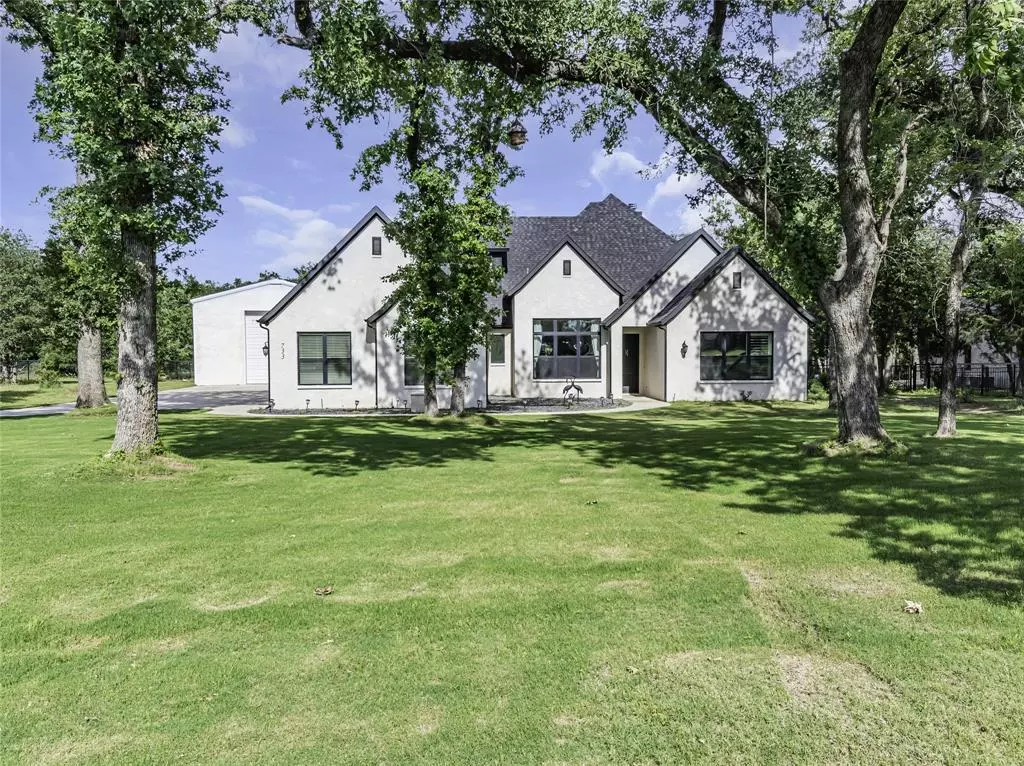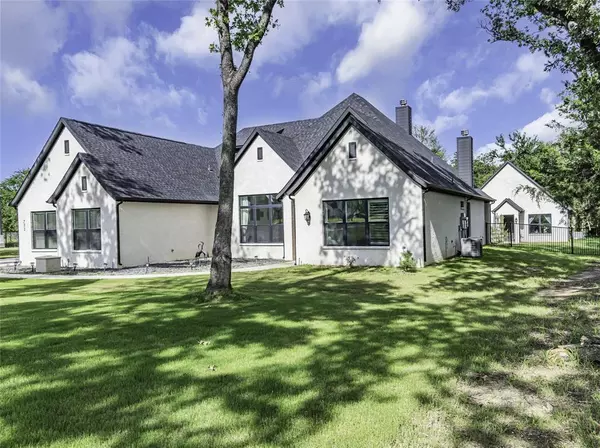733 Glade Park Court Azle, TX 76020
3 Beds
3 Baths
2,476 SqFt
UPDATED:
11/23/2024 12:31 AM
Key Details
Property Type Single Family Home
Sub Type Single Family Residence
Listing Status Active
Purchase Type For Sale
Square Footage 2,476 sqft
Price per Sqft $393
Subdivision Deer Glade Estates
MLS Listing ID 20710746
Bedrooms 3
Full Baths 2
Half Baths 1
HOA Fees $750/ann
HOA Y/N Mandatory
Year Built 2021
Lot Size 2.190 Acres
Acres 2.19
Property Description
Location
State TX
County Parker
Community Gated
Direction USE GPS
Rooms
Dining Room 2
Interior
Interior Features Built-in Features, Cathedral Ceiling(s), Chandelier, Decorative Lighting, Double Vanity, Eat-in Kitchen, High Speed Internet Available, In-Law Suite Floorplan, Kitchen Island, Open Floorplan, Pantry, Vaulted Ceiling(s), Walk-In Closet(s)
Heating Central, Electric, Fireplace(s), Heat Pump
Cooling Ceiling Fan(s), Central Air, Electric
Flooring Tile
Fireplaces Number 2
Fireplaces Type Family Room, Gas Starter, Outside, Raised Hearth, Wood Burning
Appliance Dishwasher, Disposal, Electric Oven, Electric Water Heater, Gas Cooktop, Microwave, Double Oven, Plumbed For Gas in Kitchen, Vented Exhaust Fan, Water Purifier, Water Softener
Heat Source Central, Electric, Fireplace(s), Heat Pump
Laundry Electric Dryer Hookup, Utility Room, Full Size W/D Area, Washer Hookup
Exterior
Exterior Feature Rain Gutters
Garage Spaces 6.0
Fence Back Yard, Fenced, Gate, Metal, Pipe, Wrought Iron
Pool Gunite, Heated, In Ground, Lap, Outdoor Pool, Private, Water Feature
Community Features Gated
Utilities Available Aerobic Septic, Asphalt, Cable Available, Co-op Electric, Community Mailbox, Electricity Connected, Outside City Limits, Private Sewer, Private Water, Propane, Septic, Well
Roof Type Asphalt,Composition,Shingle
Total Parking Spaces 6
Garage Yes
Private Pool 1
Building
Lot Description Acreage, Adjacent to Greenbelt, Interior Lot, Landscaped, Lrg. Backyard Grass, Many Trees, Oak, Sprinkler System, Subdivision
Story One
Foundation Slab
Level or Stories One
Schools
Elementary Schools Silver Creek
High Schools Azle
School District Azle Isd
Others
Restrictions Deed
Ownership Of Record
Acceptable Financing Cash, Conventional, FHA, VA Loan
Listing Terms Cash, Conventional, FHA, VA Loan






