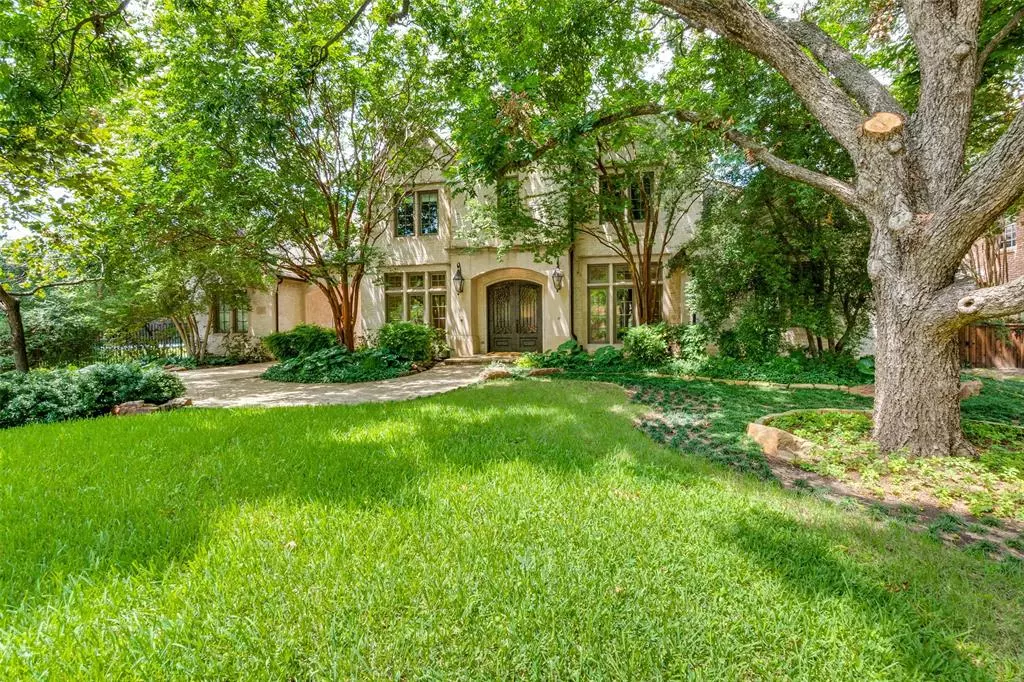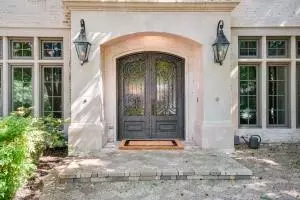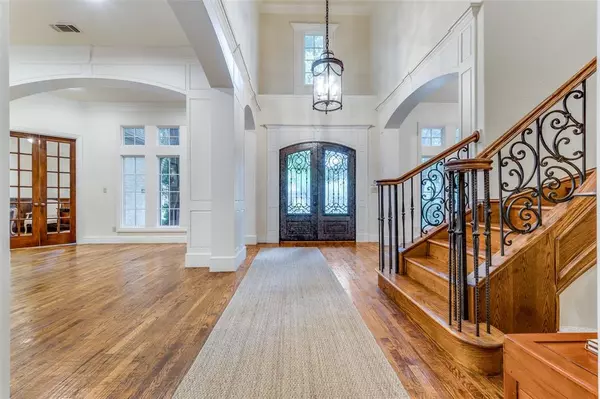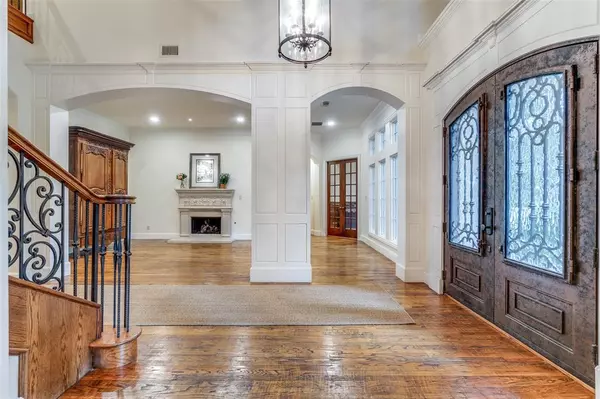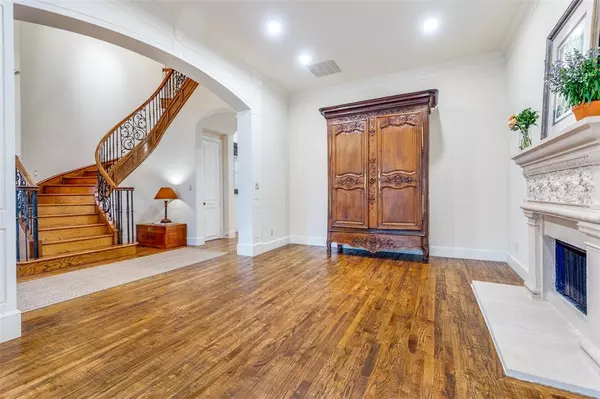6327 Mimosa Lane Dallas, TX 75230
5 Beds
5 Baths
5,277 SqFt
UPDATED:
01/03/2025 02:34 PM
Key Details
Property Type Single Family Home
Sub Type Single Family Residence
Listing Status Active
Purchase Type For Sale
Square Footage 5,277 sqft
Price per Sqft $530
Subdivision Preston Road Estates
MLS Listing ID 20697120
Style French,Mediterranean
Bedrooms 5
Full Baths 4
Half Baths 1
HOA Y/N None
Year Built 2003
Lot Size 0.285 Acres
Acres 0.2848
Lot Dimensions 83x150
Property Description
Location
State TX
County Dallas
Direction GPS Walnut Hill and Preston
Rooms
Dining Room 2
Interior
Interior Features Built-in Features, Built-in Wine Cooler, Chandelier, Decorative Lighting, Eat-in Kitchen, Flat Screen Wiring, In-Law Suite Floorplan, Kitchen Island, Multiple Staircases, Pantry, Sound System Wiring, Vaulted Ceiling(s), Walk-In Closet(s)
Heating Central
Cooling Central Air
Flooring Ceramic Tile, Hardwood, Tile
Fireplaces Number 3
Fireplaces Type Den, Living Room, Outside
Appliance Built-in Refrigerator, Dishwasher, Disposal, Double Oven, Refrigerator, Warming Drawer
Heat Source Central
Laundry Utility Room, Full Size W/D Area
Exterior
Exterior Feature Attached Grill, Built-in Barbecue, Covered Patio/Porch, Gas Grill, Rain Gutters, Lighting, Outdoor Grill, Outdoor Kitchen, Outdoor Living Center, Uncovered Courtyard
Garage Spaces 3.0
Carport Spaces 1
Fence Back Yard, Wood
Utilities Available Asphalt, City Sewer, City Water, Electricity Available, Electricity Connected, Individual Gas Meter, Individual Water Meter
Roof Type Other
Total Parking Spaces 4
Garage Yes
Building
Lot Description Interior Lot, Landscaped, Many Trees
Story Two
Foundation Slab
Level or Stories Two
Structure Type Brick,Vinyl Siding,Wood
Schools
Elementary Schools Prestonhol
Middle Schools Benjamin Franklin
High Schools Hillcrest
School District Dallas Isd
Others
Restrictions Unknown Encumbrance(s)
Ownership Private Indiv
Acceptable Financing Cash, Conventional
Listing Terms Cash, Conventional
Special Listing Condition Owner/ Agent


