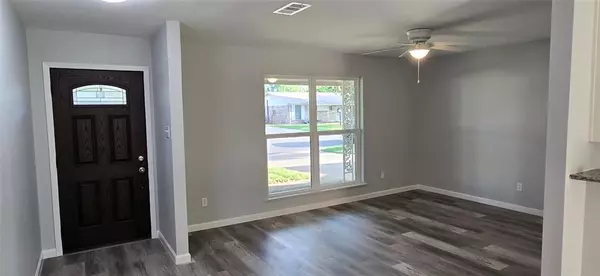
1171 Dublin Drive Fort Worth, TX 76134
3 Beds
2 Baths
1,376 SqFt
UPDATED:
10/29/2024 02:56 AM
Key Details
Property Type Single Family Home
Sub Type Single Family Residence
Listing Status Active
Purchase Type For Sale
Square Footage 1,376 sqft
Price per Sqft $181
Subdivision Highland Hills West Add
MLS Listing ID 20649124
Style Ranch
Bedrooms 3
Full Baths 2
HOA Y/N None
Year Built 1963
Annual Tax Amount $2,125
Lot Size 8,407 Sqft
Acres 0.193
Property Description
Location
State TX
County Tarrant
Direction Use GPS. I20 to Oak Grove to Hensley to Dublin Drive.
Rooms
Dining Room 1
Interior
Interior Features Built-in Features, Cable TV Available, Double Vanity, Granite Counters, Pantry
Heating Central, Fireplace(s)
Cooling Ceiling Fan(s), Central Air
Flooring Carpet, Luxury Vinyl Plank, Tile
Fireplaces Number 1
Fireplaces Type Brick, Family Room, Gas, Wood Burning
Appliance Disposal, Gas Oven, Gas Range, Gas Water Heater
Heat Source Central, Fireplace(s)
Laundry Electric Dryer Hookup, Utility Room, Full Size W/D Area, Washer Hookup
Exterior
Garage Spaces 2.0
Fence Fenced
Utilities Available Cable Available, City Sewer, City Water, Curbs, Electricity Available, Natural Gas Available
Roof Type Composition
Parking Type Garage, Garage Door Opener, Garage Faces Front, Garage Single Door, Oversized
Total Parking Spaces 2
Garage Yes
Building
Story One
Foundation Slab
Level or Stories One
Structure Type Brick
Schools
Elementary Schools Carterpark
Middle Schools Rosemont
High Schools Wyatt Od
School District Fort Worth Isd
Others
Ownership See Listing Agent
Acceptable Financing Cash, Conventional, FHA, Not Assumable, VA Loan
Listing Terms Cash, Conventional, FHA, Not Assumable, VA Loan
Special Listing Condition Agent Related to Owner







