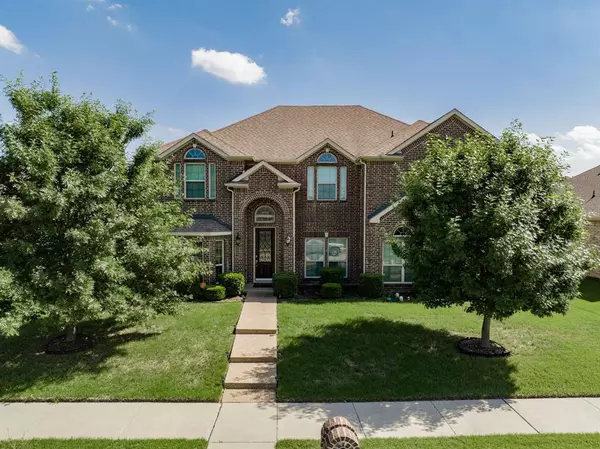
824 Regal Bluff Lane Desoto, TX 75115
5 Beds
4 Baths
3,949 SqFt
UPDATED:
10/31/2024 07:37 PM
Key Details
Property Type Single Family Home
Sub Type Single Family Residence
Listing Status Pending
Purchase Type For Sale
Square Footage 3,949 sqft
Price per Sqft $124
Subdivision Elerson Ranch Ph 03
MLS Listing ID 20617583
Style Traditional
Bedrooms 5
Full Baths 3
Half Baths 1
HOA Fees $385/ann
HOA Y/N Mandatory
Year Built 2015
Annual Tax Amount $12,683
Lot Size 10,018 Sqft
Acres 0.23
Property Description
Location
State TX
County Dallas
Direction If going South on I35 then exit Beltline and make a left on Elerson then right on Regal Bluff.
Rooms
Dining Room 2
Interior
Interior Features Built-in Features, Cable TV Available, Decorative Lighting, High Speed Internet Available, Kitchen Island, Loft, Open Floorplan, Pantry, Sound System Wiring, Walk-In Closet(s)
Heating Central, Natural Gas
Cooling Ceiling Fan(s), Central Air, Electric, ENERGY STAR Qualified Equipment
Fireplaces Number 1
Fireplaces Type Gas Logs, Gas Starter
Equipment Home Theater
Appliance Dishwasher, Disposal, Gas Cooktop, Gas Oven, Double Oven
Heat Source Central, Natural Gas
Laundry Electric Dryer Hookup, Utility Room, Full Size W/D Area
Exterior
Exterior Feature Rain Gutters
Garage Spaces 2.0
Fence Wood
Utilities Available All Weather Road, Alley, Cable Available, City Sewer, City Water, Concrete, Curbs, Electricity Available, Electricity Connected, Individual Gas Meter, Individual Water Meter, Natural Gas Available, Sewer Available, Sidewalk
Roof Type Composition,Shingle
Parking Type Alley Access, Driveway, Garage, Garage Door Opener, Garage Double Door, Garage Faces Rear, Off Street
Total Parking Spaces 2
Garage Yes
Building
Lot Description Interior Lot, Landscaped
Story Two
Foundation Concrete Perimeter, Slab
Level or Stories Two
Structure Type Brick,Concrete,Frame,Rock/Stone,Siding
Schools
Elementary Schools Young
Middle Schools Desoto West
High Schools Desoto
School District Desoto Isd
Others
Restrictions Deed
Ownership Shanna Mobley
Acceptable Financing 1031 Exchange, Cash, Conventional, FHA, VA Assumable
Listing Terms 1031 Exchange, Cash, Conventional, FHA, VA Assumable







